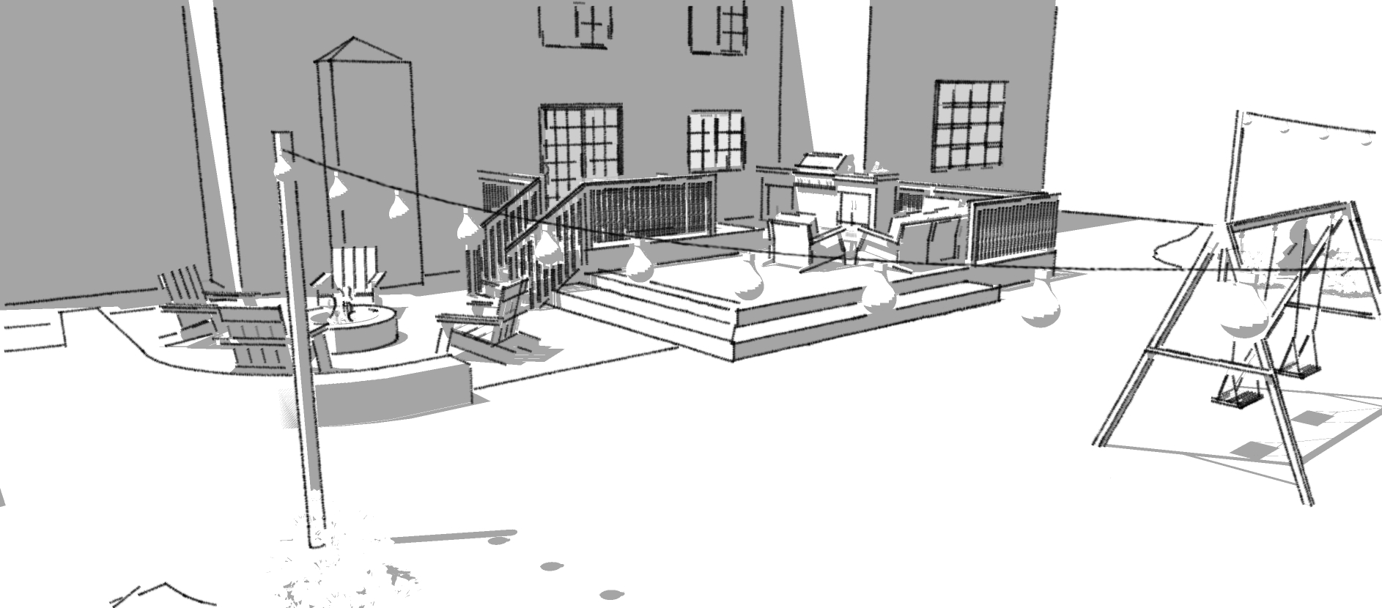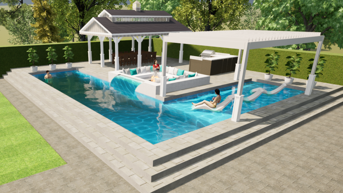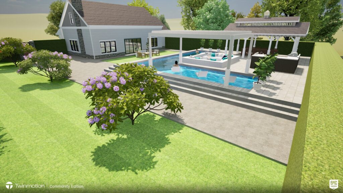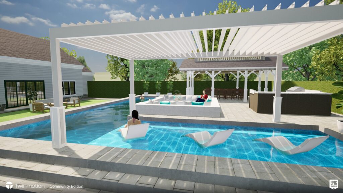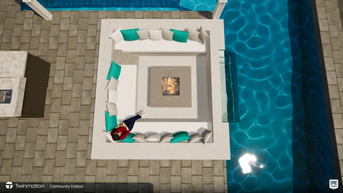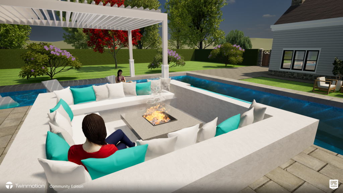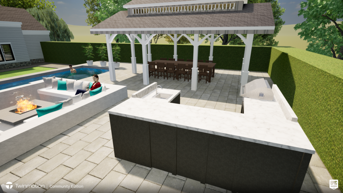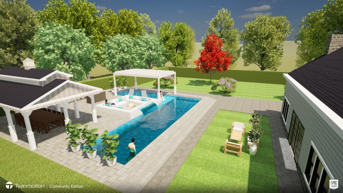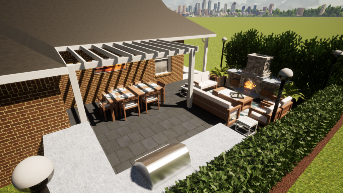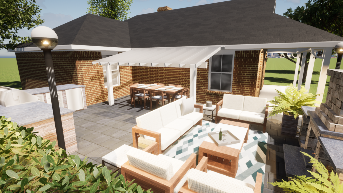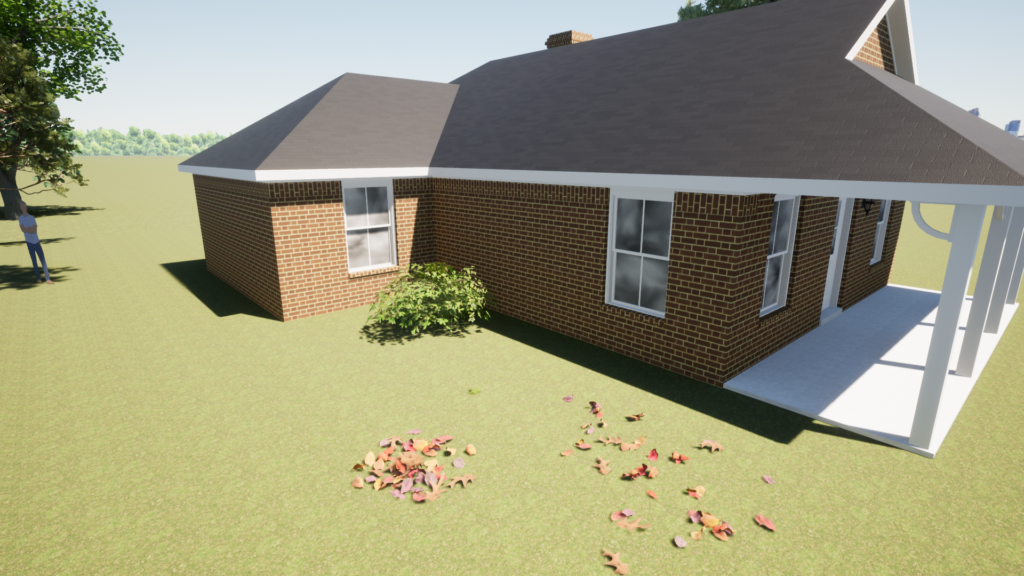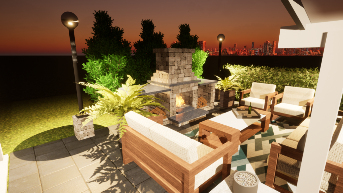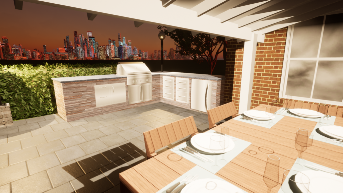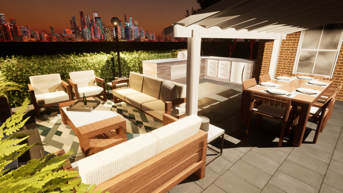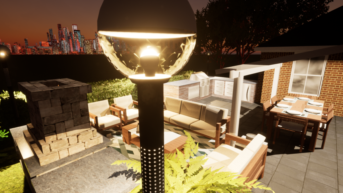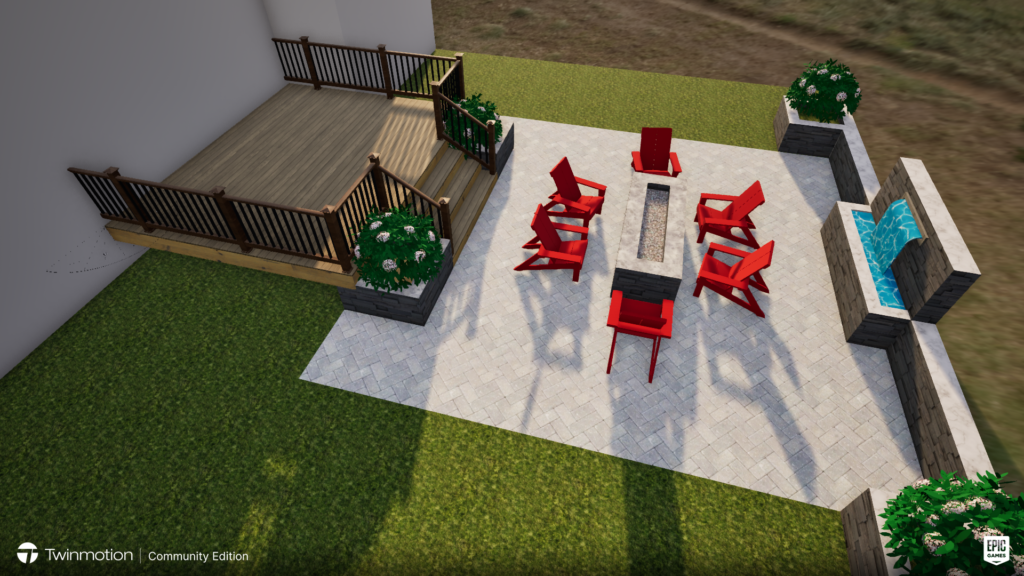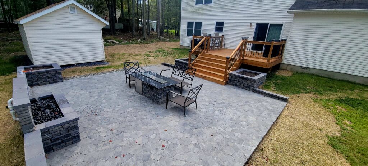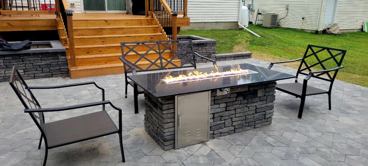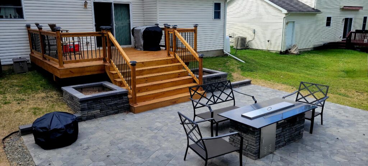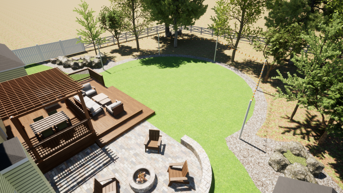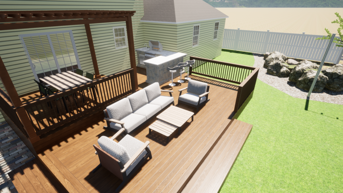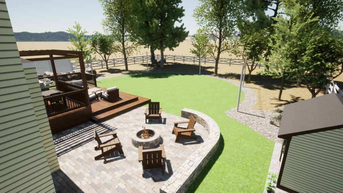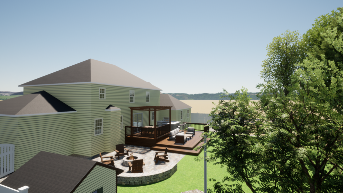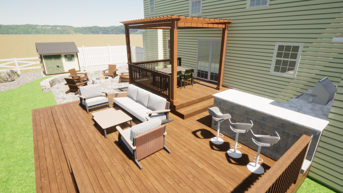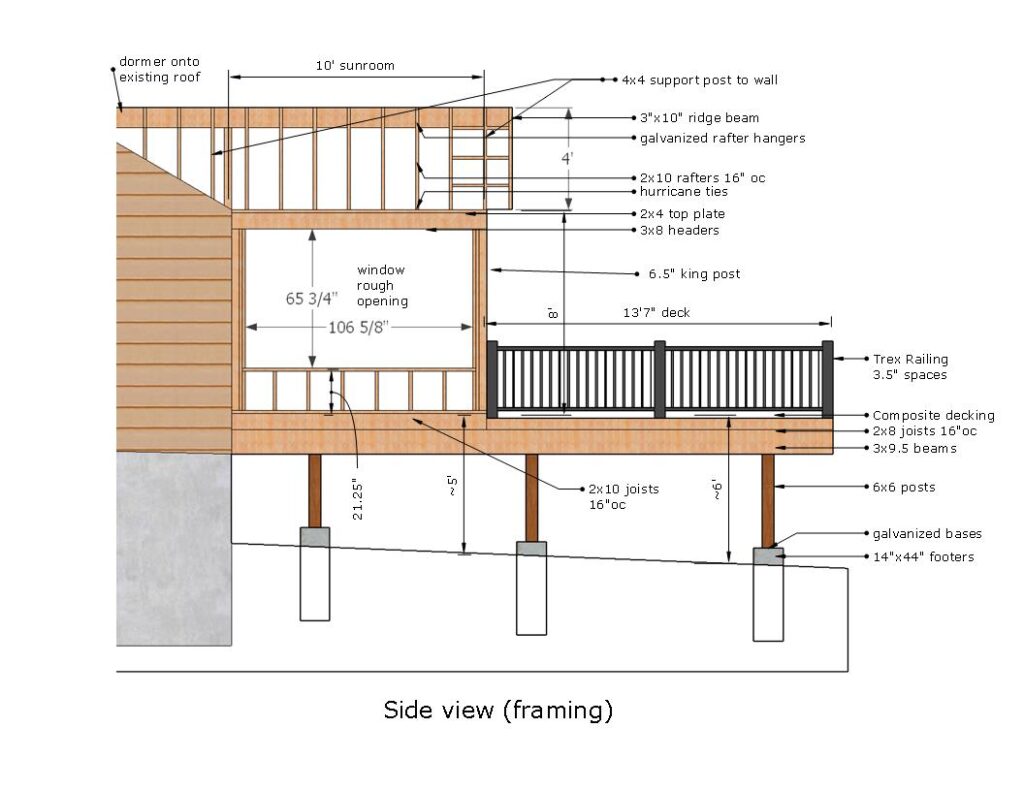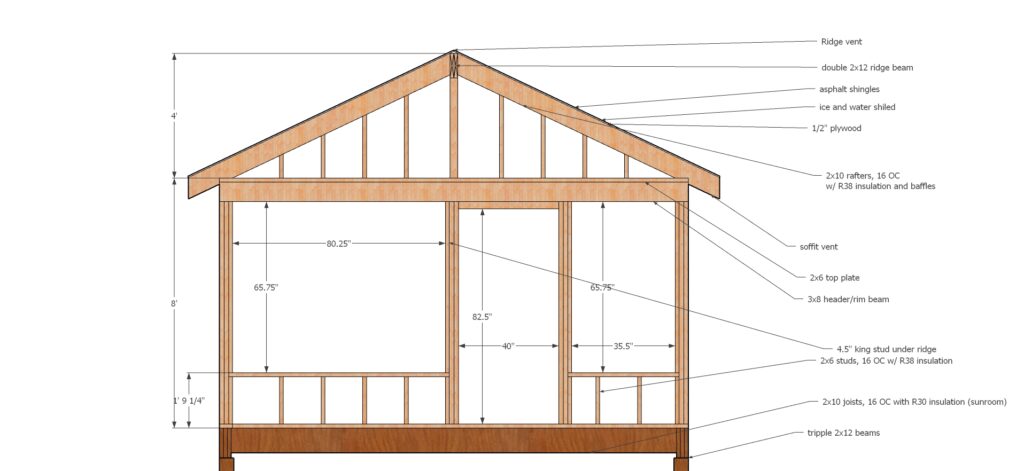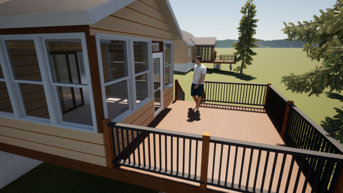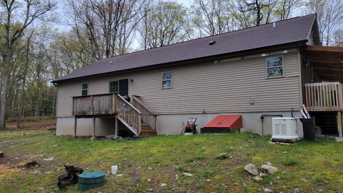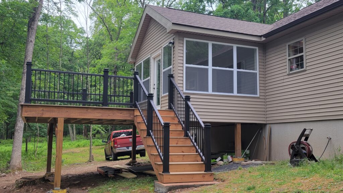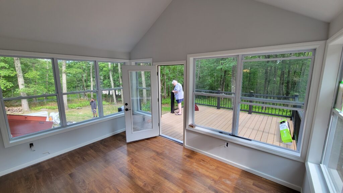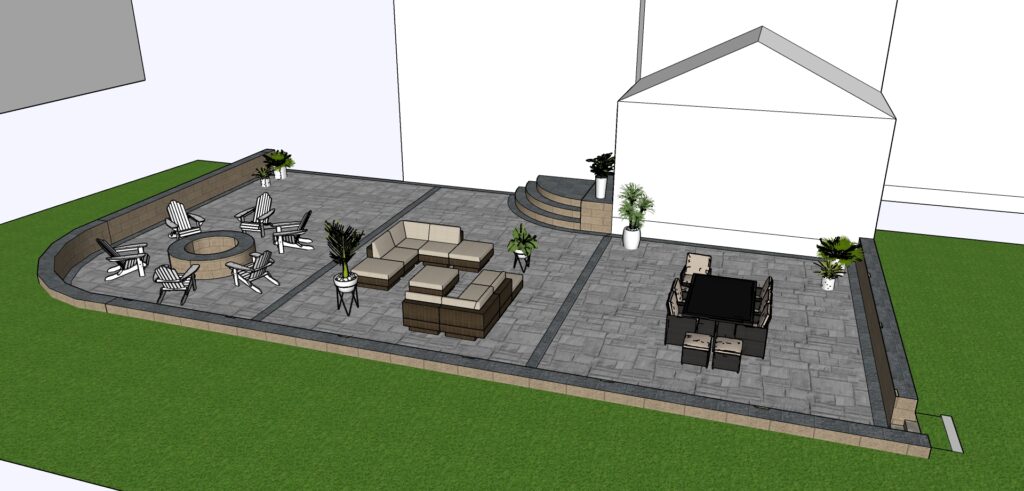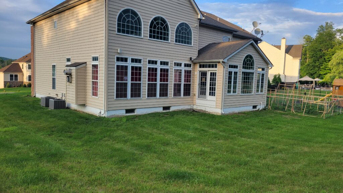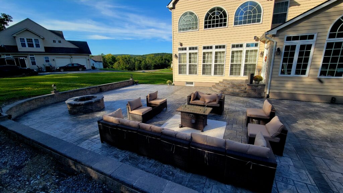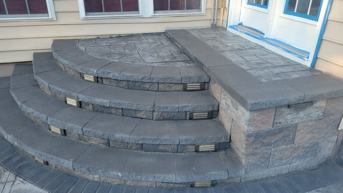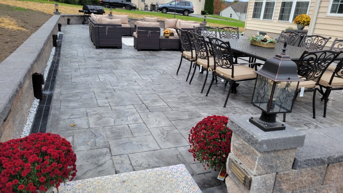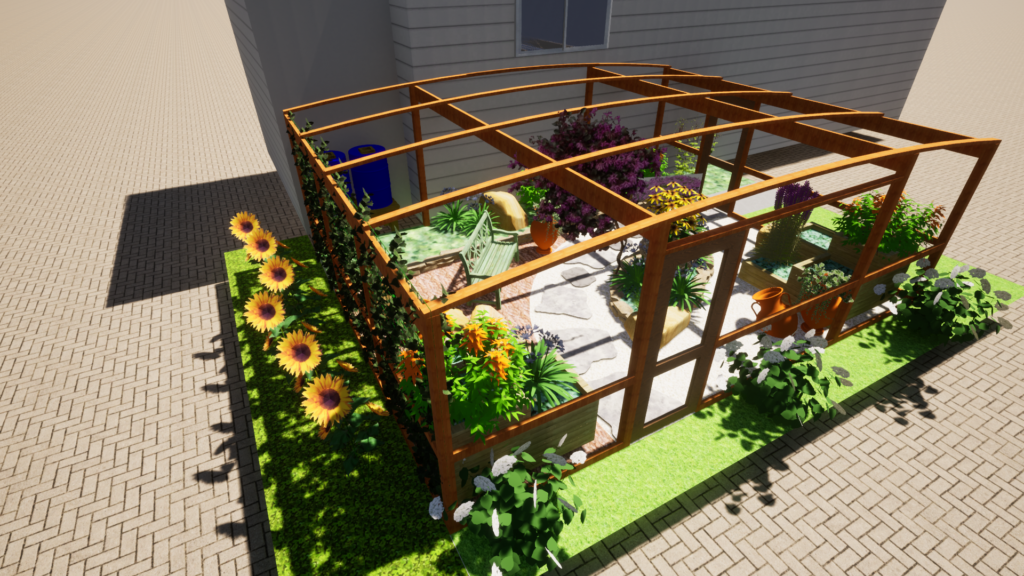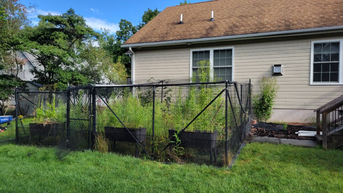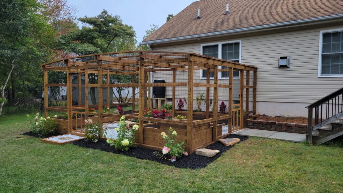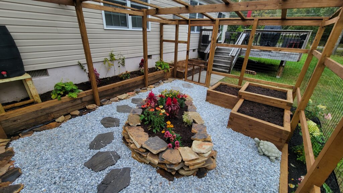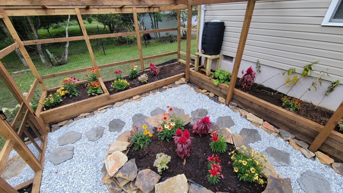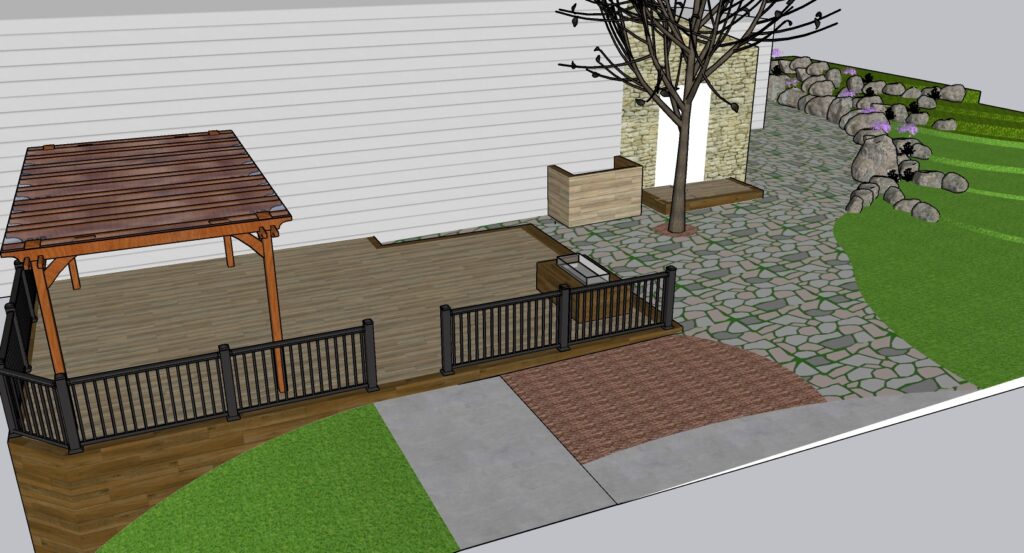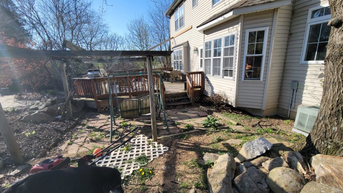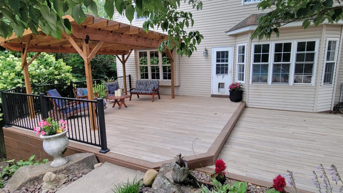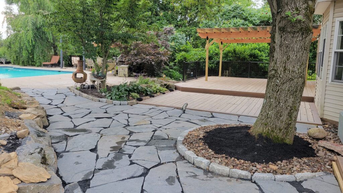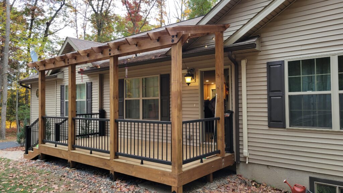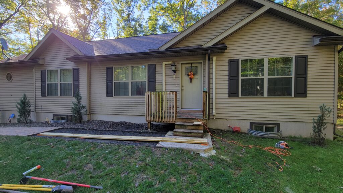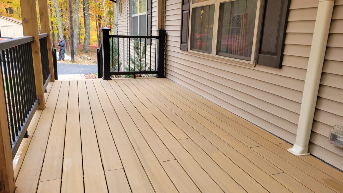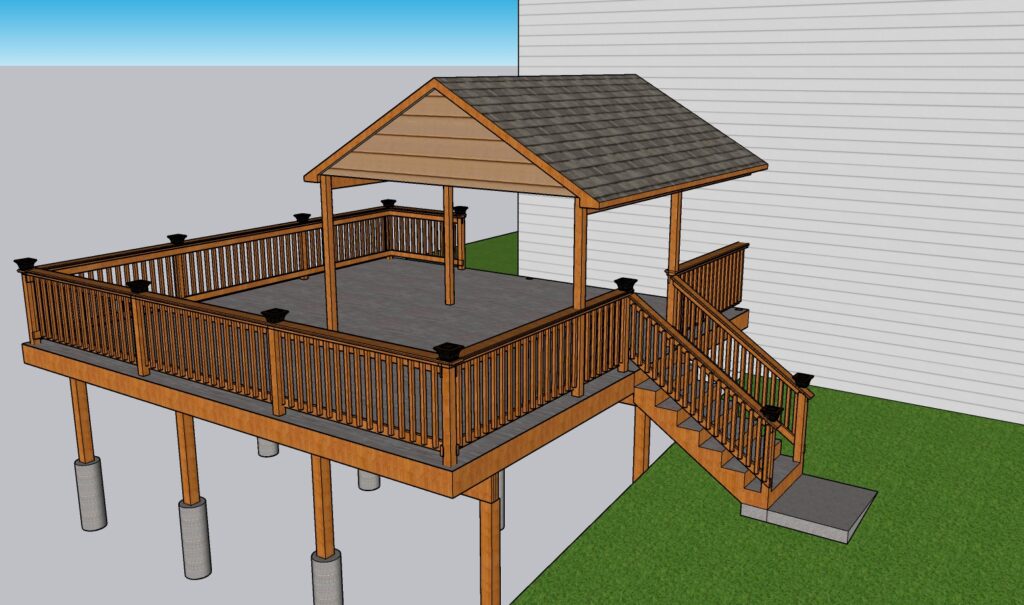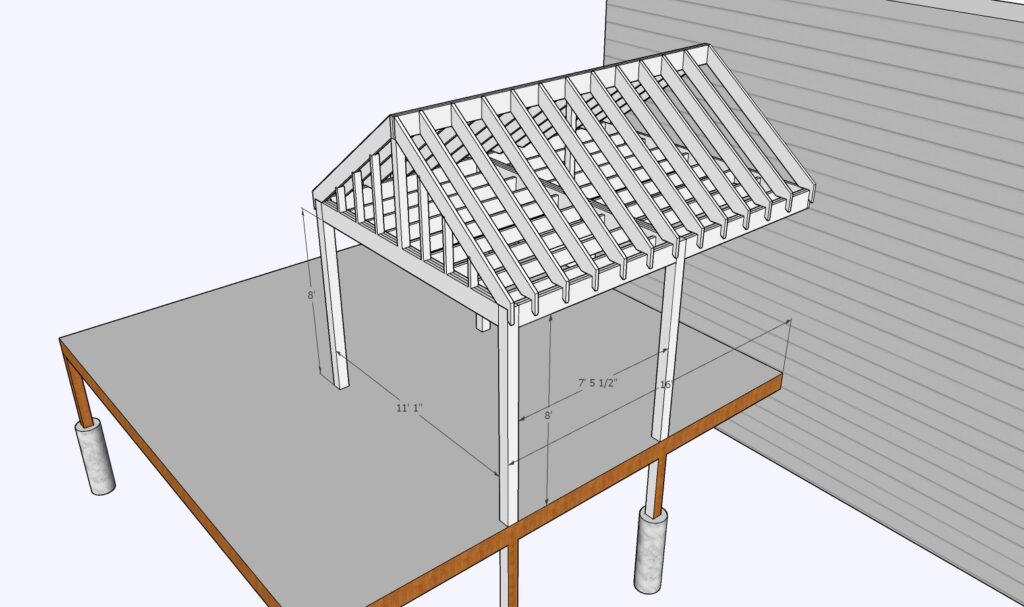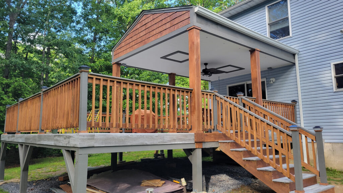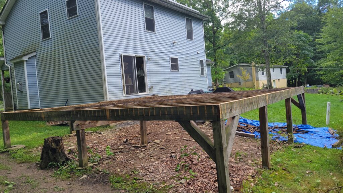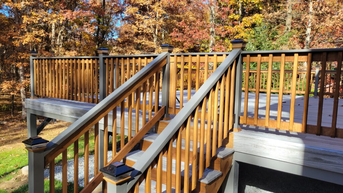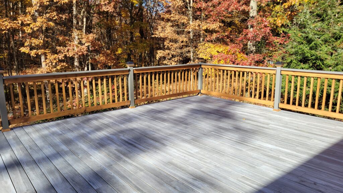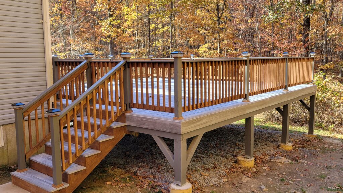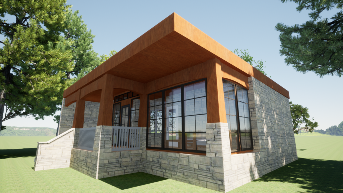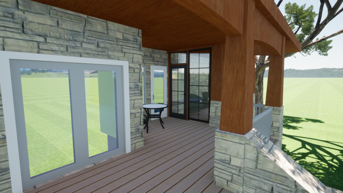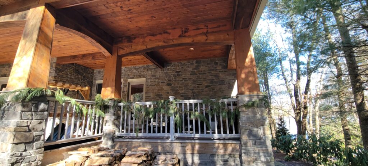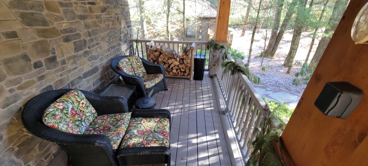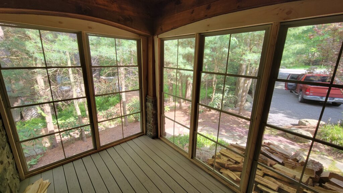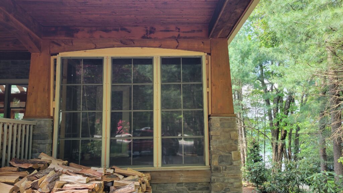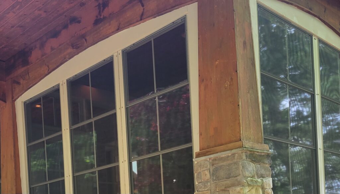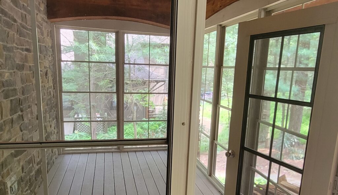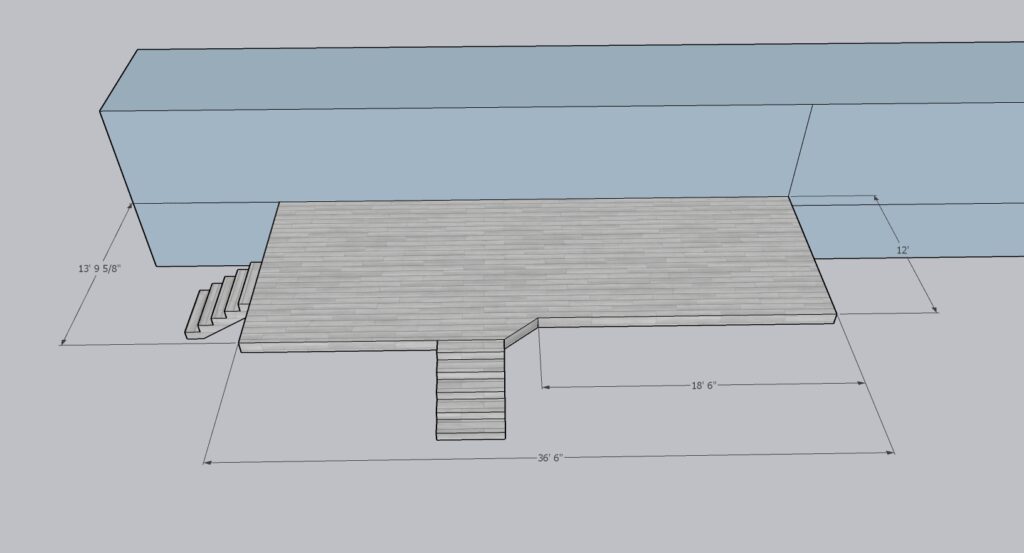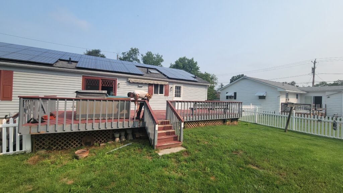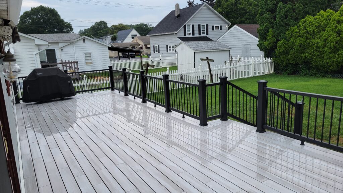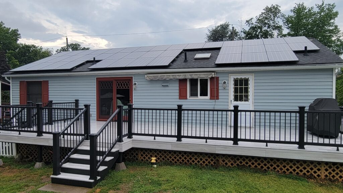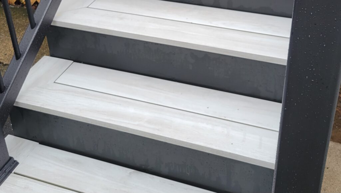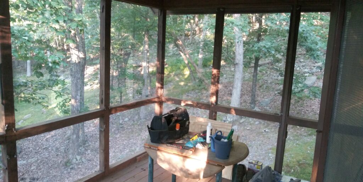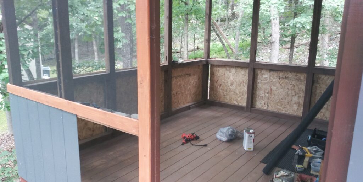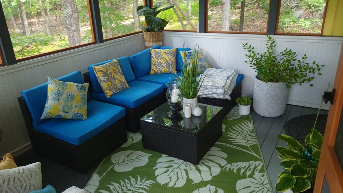Designs for Outdoor Spaces
Dream Backyard with Swimming Pool
Step into your dream backyard! This fully rendered 3D design brings our vision to life, featuring a stunning swimming pool with a sun shelf, a stylish outdoor kitchen, a cozy dining area, and a sunken firepit for unforgettable evenings.
Extending Your Living Quarters
Transforming an unused yard into the ultimate outdoor oasis! This design features a fully equipped outdoor kitchen, a stylish dining area, and a cozy living space centered around a stunning fireplace, perfect for year-round enjoyment..
From Blank Canvas to Outdoor Paradise
This project started with a blank slate—an empty outdoor space waiting to be transformed. We designed and built a beautiful wooden deck, paired with a custom paver patio. The space features a cozy fire table, a tranquil water feature, and a stylish sitting wall, creating the perfect blend of function and relaxation. Now, it’s a welcoming outdoor retreat for the whole family to enjoy!
A Budget-Friendly Outdoor Oasis
This design was all about packing in features while staying on budget. We created a simple yet functional kitchen island, dining and sitting areas, a cozy firepit zone, and a wooden deck that seamlessly flows onto a central lawn for the kids. To save costs, we kept the deck wooden and designed a smaller lawn to preserve the natural trees. For privacy, we added fencing where needed and opted for ranch rail at the back. A perfect balance of practicality and charm!
Sunroom and Deck Addition
This project was a standout! 🌟 We added over 200 square feet of bonus living space, blending seamlessly with the home’s original design. The addition includes a sunroom with oversized custom windows that bring the outdoors in, plus a durable Timbertech deck. Fully insulated, with electric and heating, this space opens up to a tranquil three-acre property, making it a perfect retreat.
This project included detailed permit drawings, a 3D design for a clear visualization of the final look, and project management from start to finish.
Stamped Concrete Patio
This family had a beautiful home but no usable outdoor space—just a backdoor leading to a four-foot drop. They dreamed of a spacious patio where they could create lasting memories, and we made it happen. From design to project management, we brought their vision to life, delivering a stunning 1,900 sq. ft. stamped concrete patio with paver framing, a block retaining wall, and a new staircase. A backyard paradise, expertly designed and built!
Butterfly Oasis: A Blooming Transformation
The Simon Family had a charming kitchen garden, but they envisioned something more—a butterfly sanctuary. Creating this magical space wasn’t just about adding a few flowers. It required extensive research to advise them on the perfect flora that would support every stage of a butterfly’s life. We carefully chose nectar-rich blooms to attract adult butterflies and host plants for caterpillars, ensuring the garden would be a thriving ecosystem.
The design process involved thoughtful planning and creativity. We incorporated a rainwater collection system from the downspout, paired with a smart irrigation setup to maintain optimal soil conditions. Every element was meticulously planned to create a sustainable, self-sufficient habitat that not only welcomes butterflies but also enhances the family’s outdoor experience.
Rejuvenating the Time-Worn Backyard
This backyard was once a true masterpiece, but time had taken its toll. We stepped in to restore its former glory and elevate it even further. The deck was replaced and expanded with elegant Tanzite flooring and sleek aluminum railings. For sunny days, we added a pergola with polycarbonate roofing, creating a perfect shaded seating area.
We also crafted a stunning bluestone patio, complete with cultured moss for a natural touch. To top it off, a boulder retaining wall and some thoughtful landscaping brought everything together beautifully.
A Porch to Come Home To
This home had barely any entryway—just a small landing with no shelter or space to greet guests. The family needed outdoor living space, so we designed and built their dream porch.
Featuring a polycarbonate floating roof, Timbertech flooring, and Trex railings, this stylish addition lets them enjoy stunning views of their 3-acre Pocono forest property and spend more time outdoors.
Deck Revival: From Disaster to Dreamy
When the homeowners reached out, they were eager to renovate their 24’x24′ deck and had even started removing floorboards. However, the damage was more extensive than they anticipated. That’s where we stepped in, designing and rebuilding the entire structure from the ground up.
We created a stunning new deck featuring Tanzite stone flooring, accented by two-tone wooden rails that beautifully complement the fall foliage. To maximize functionality, we also designed and built a pavilion, providing a comfortable, weatherproof space for year-round use. The result? A transformation that exceeded the homeowners’ expectations!
A Lakeside Porch Transformation
The owners of this lakeside home, avid ski enthusiasts, needed a cozy space to shed their layers after a day on the slopes. Our solution? We enclosed part of their porch with Eze Breeze vinyl windows. Framing around the arched beams and tapered columns was a challenge, but the result was transformative. These windows offer year-round versatility—open for a refreshing breeze in summer, or closed for a snug winter retreat.
Rebuilding an Old Deck with Tanzite Stone Magic
This wooden deck had seen better days, but our homeowners were ready for an upgrade! We replaced it with durable Tanzite stone decking, which offers the look of wood with superpowers—fade-resistant, scratch-proof, and cool underfoot on hot days. To top it off, we added sleek Trex Enhance railings for a modern, polished finish.
4o
Neglected Screened Porch to Tranquil Retreat
This was the typical screened porch found in many Pocono homes. It’s lack of décor made it nothing more than a mud room and a refrigerator (when the weather permitted). We started by closing the lower half of the walls to tamp down some of the cold breeze and to provide some privacy from the street. The new screened porch features beadboard wainscoting, new screens, and yes, new furnishings. Now it is definitely a space that will get a lot of use, a true blending of indoor comfort and outdoor appeal.


