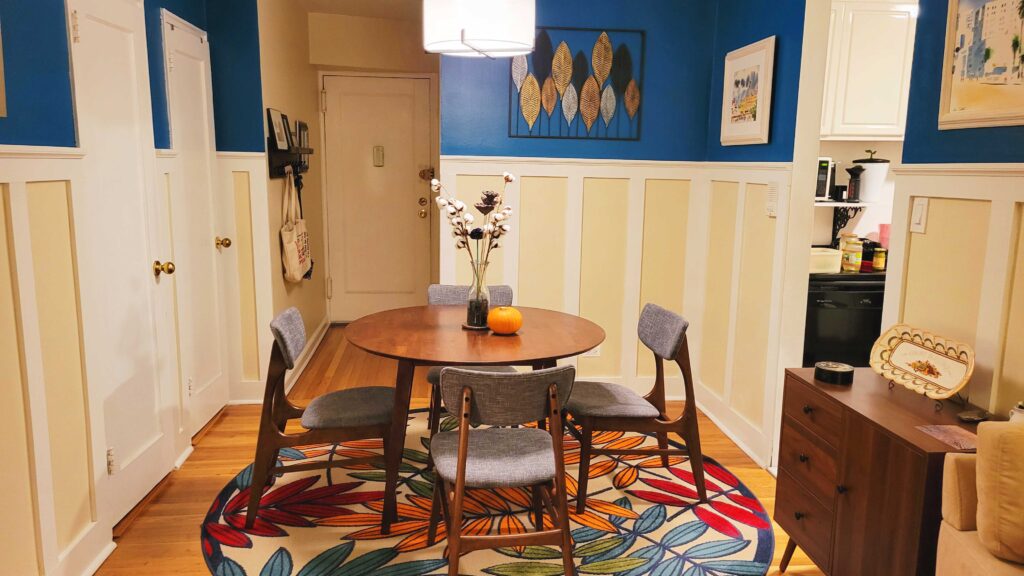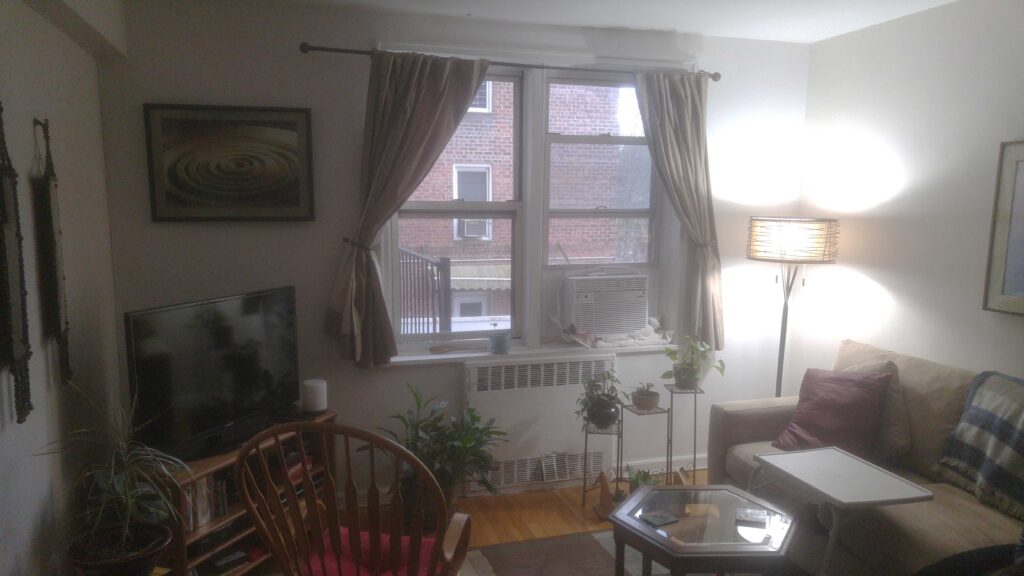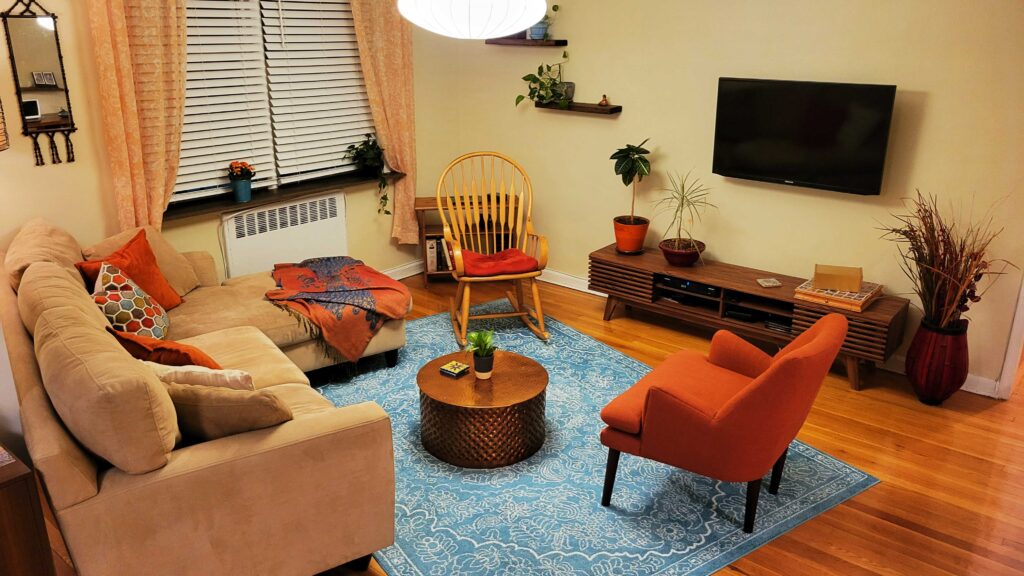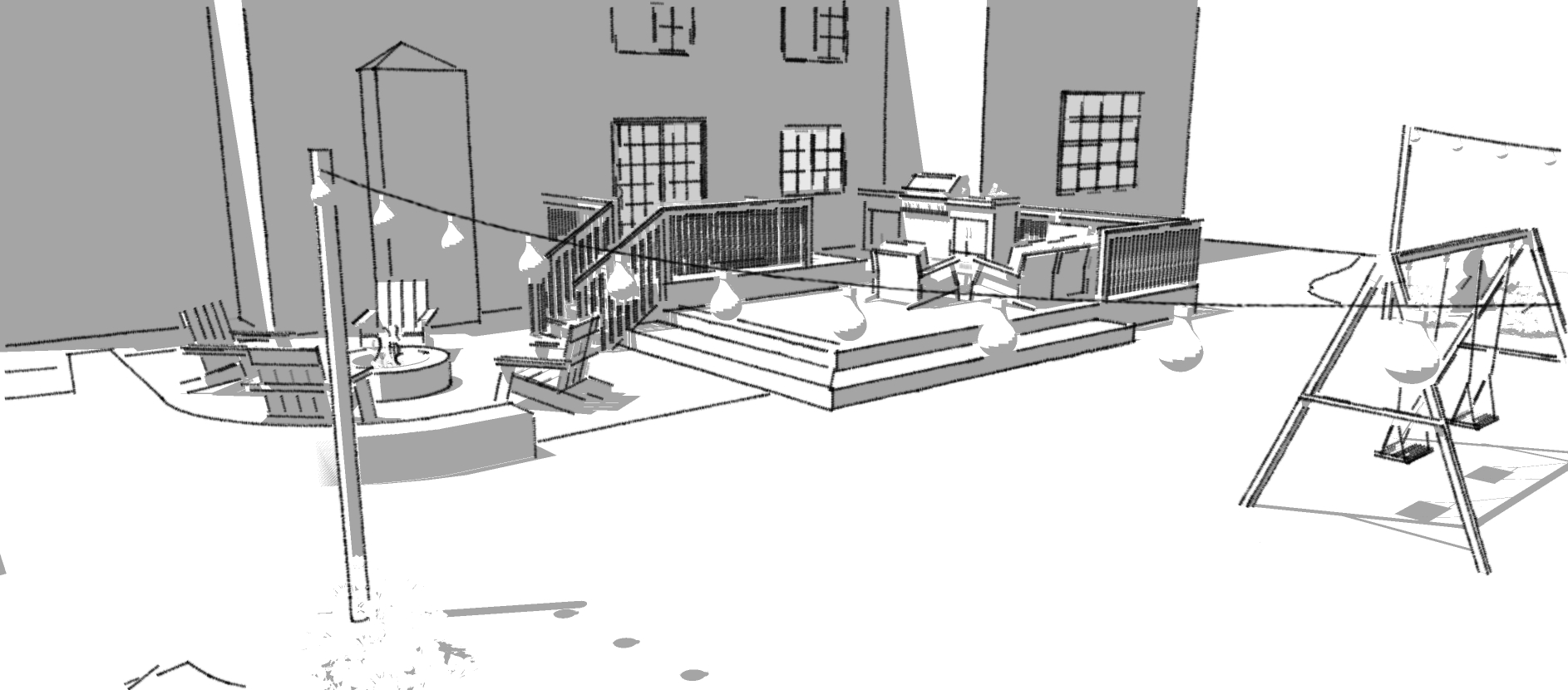Exteriors
Rejuvenating the Time-Worn Backyard
Oh, this backyard, it used to be a real masterpiece back in the day, a true labor of love. But, you know, time has a funny way of leaving its mark.
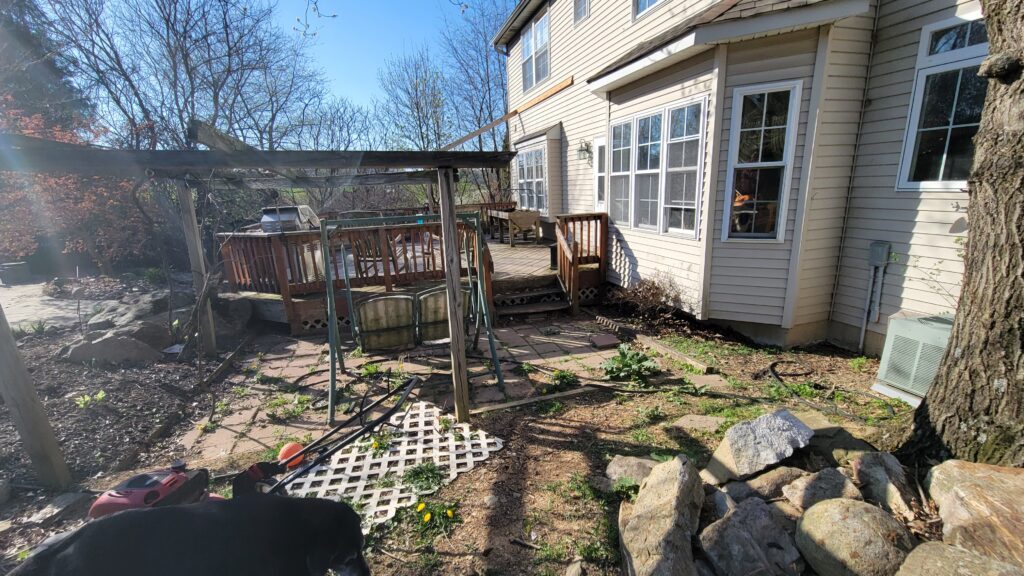
So, what did we do? We rolled up our sleeves and set out to restore this beauty. We waved goodbye to the old and welcomed in the new. We replaced and expanded the deck, opting for the elegant Tanzite flooring and sleek aluminum railings. And for those sunny days, we added a charming pergola with polycarbonate roofing to create a lovely shaded seating spot.
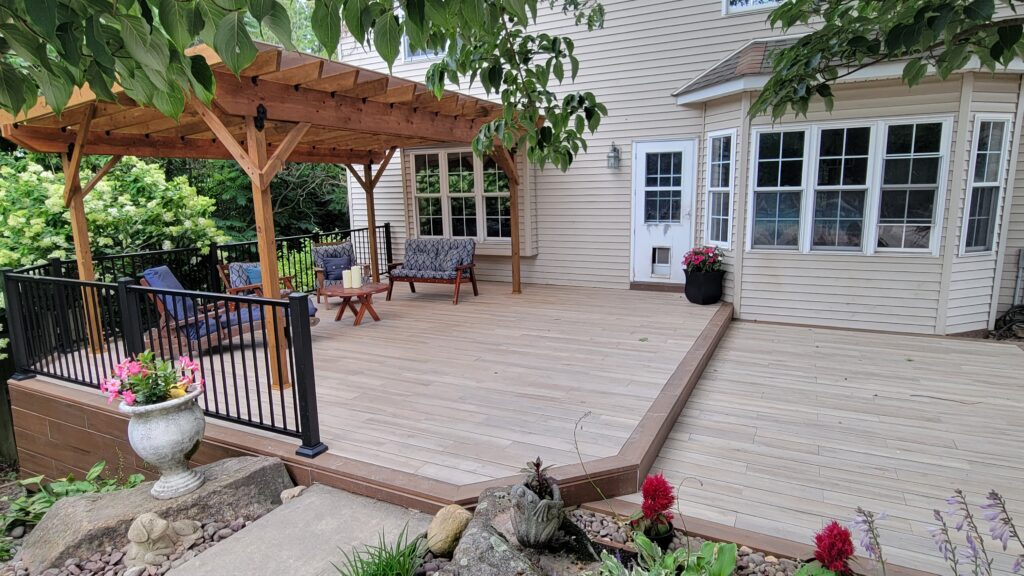
But that’s not all, my friends! We didn’t stop there. We went on to craft a stunning bluestone patio, complete with cultured moss, adding a touch of nature’s charm.
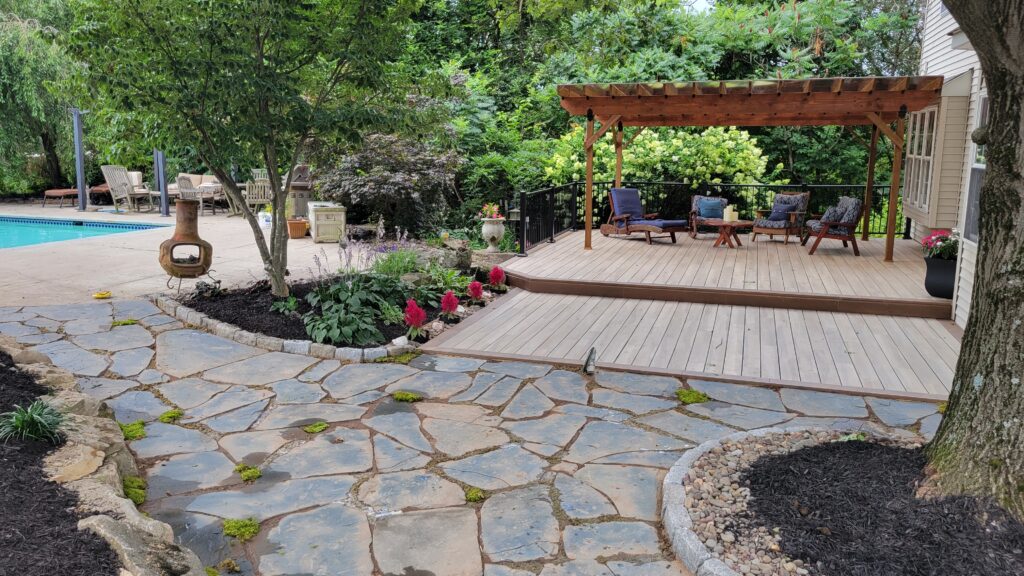
And for that extra oomph, we put in a boulder retaining “wall” that’s as functional as it is eye-catching. Plus, a bit of landscaping magic to tie it all together.
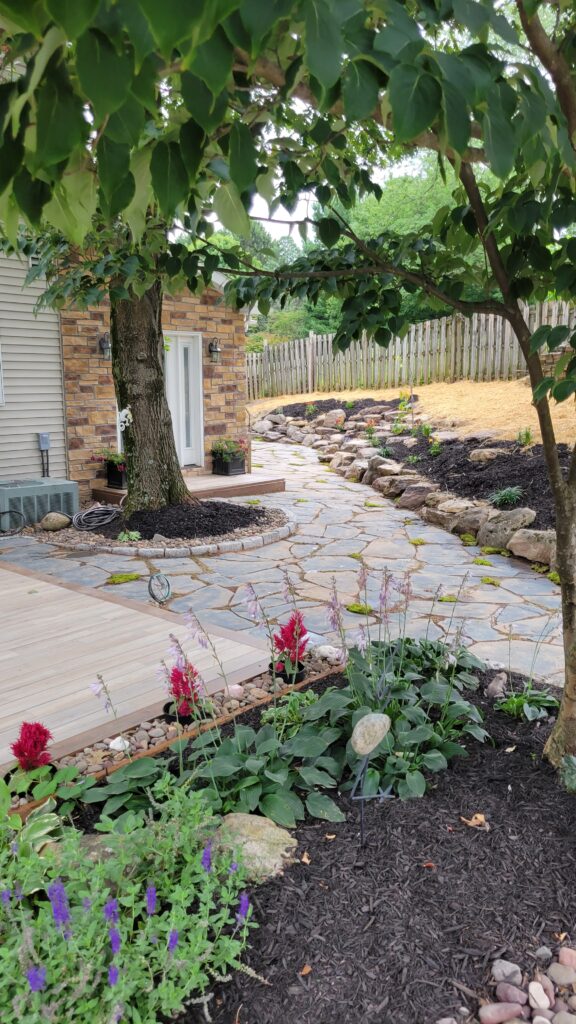
A Family Paradise: 1900 sq ft Stamped Concrete Patio
The folks who own this stunning, spacious home, they had all the room they could dream of inside, but when it came to outdoor space, well, it was like they were missing out on a family paradise. Can you believe it? They couldn’t even open the backdoor because all it led to was a four-foot drop into nowhere.
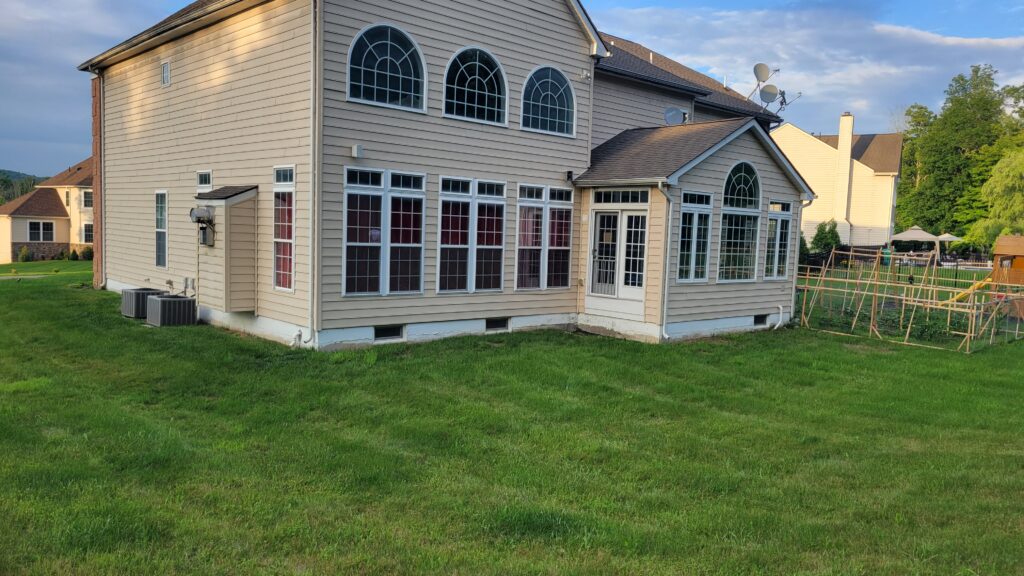
But hey, where there’s a dream, there’s a way, right? The homeowner had this fantastic vision of a massive patio where family memories could be made. And guess what? We made that dream a reality!
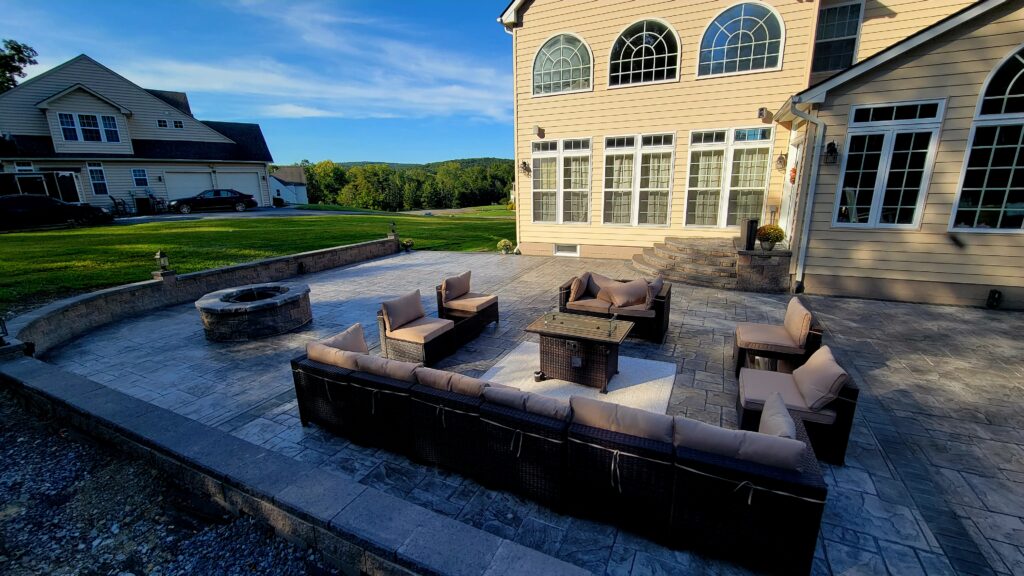
The result? Well, feast your eyes on this: a whopping 1900 square feet of stamped concrete patio, complete with paver picture framing, a sturdy block retaining wall, and a brand new staircase leading from the backdoor to the patio. It’s like a whole new world right in their backyard!
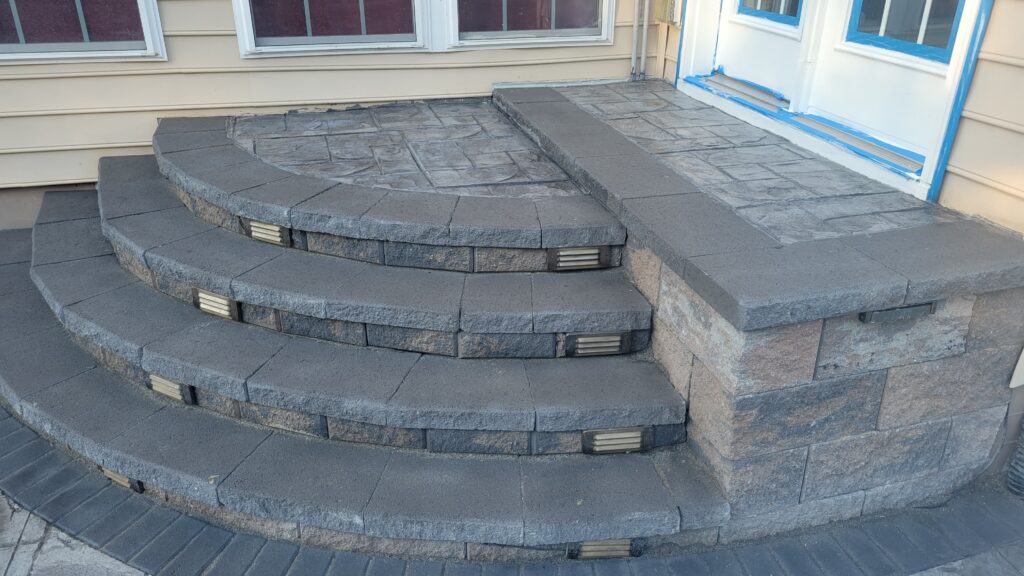
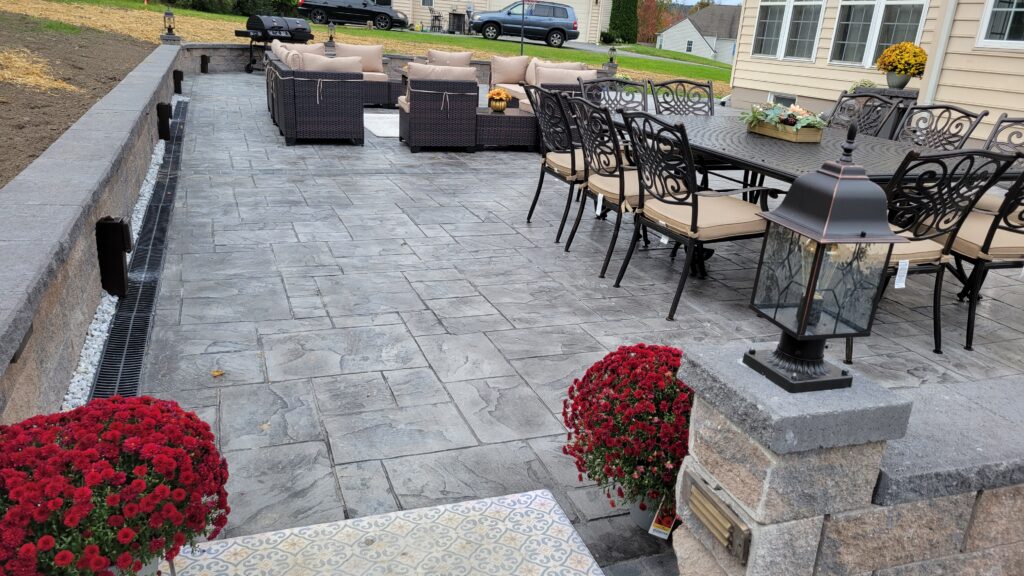
A Porch to Come Home To
Sadly, this home barely had an entryway – a small landing just big enough for a door mat, no shelter from the elements, no place to greet guests. The family living there spent most of their time indoors, and desperately needed some outdoor space.
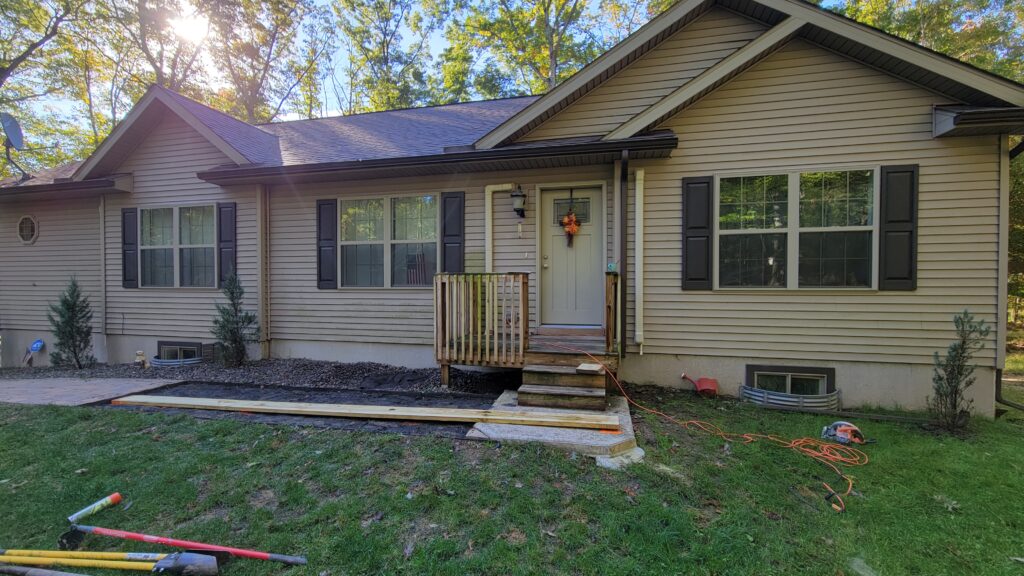
We designed and built their new dream porch, featuring a polycarbonate floating roof, Timbertech flooring, Trex railings, and a whole lot of style.
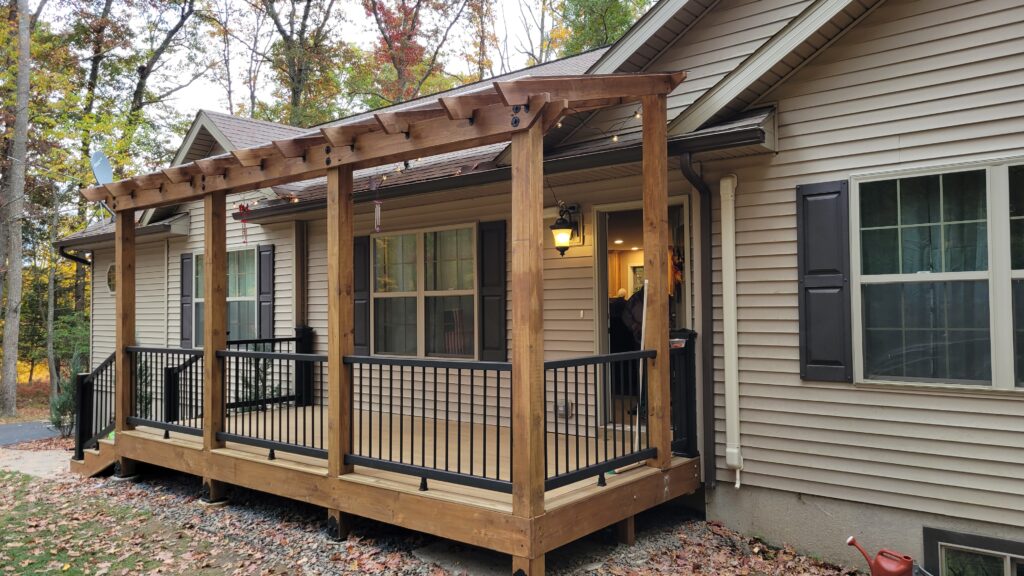
This new outdoor space allows the family to enjoy the views of their 3-acre property in the bucolic Pocono forest. They can now spend more of their life outdoors.
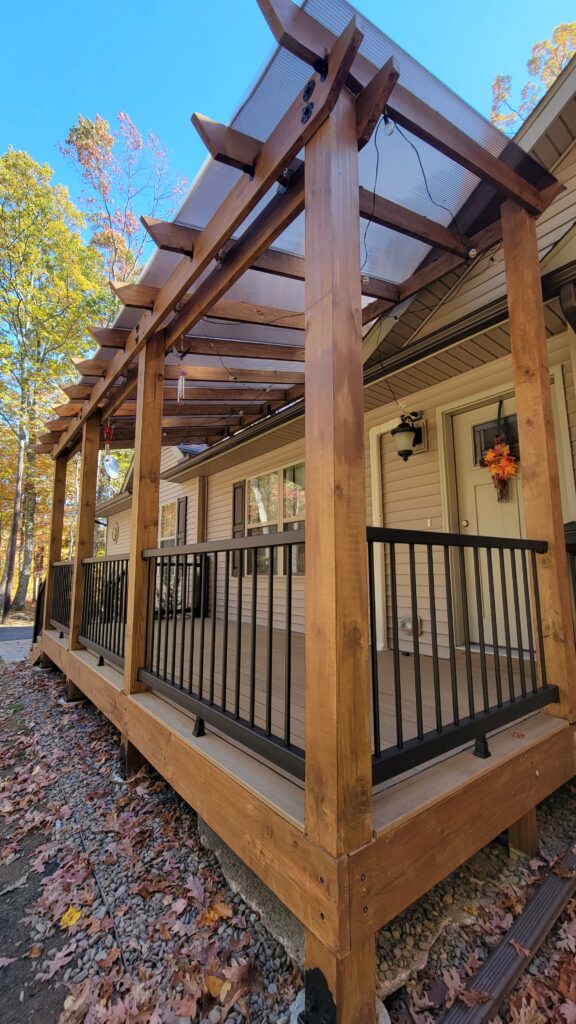
Bringing the Outdoors In: A Tranquil Sunroom Addition
Oh, let me tell you, this project was a real showstopper, one of the big leagues! It’s not just an addition; it’s over 200 square feet of bonus living space. Now, picture this: the back of the house opens up to a sprawling three-acre property, surrounded by a lush wooded area that’s practically an oasis of tranquility. Nature lovers, rejoice!
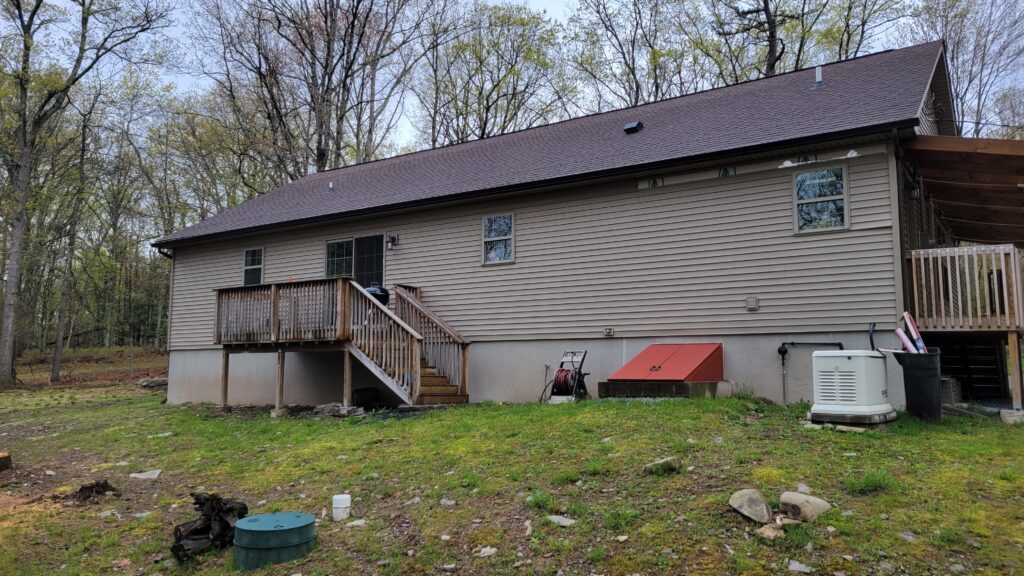
What did we dream up for this spot? Well, a sunroom, of course! And not just any sunroom – we went all out with oversized custom-ordered windows that let the sun flood in like you wouldn’t believe. It’s like bringing the great outdoors right into your cozy space. And to top it all off, we added a Timbertech deck that’s built to last.
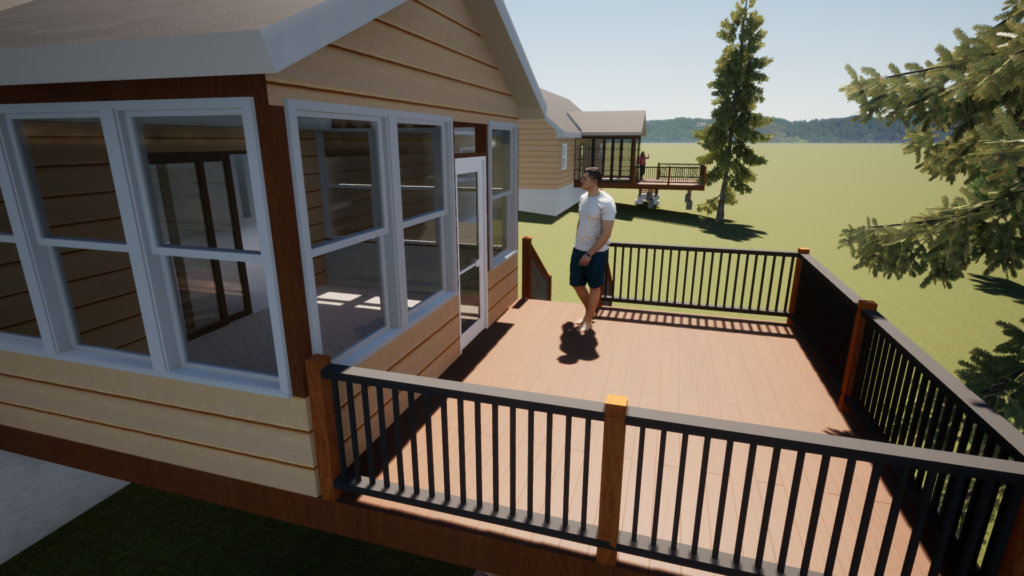
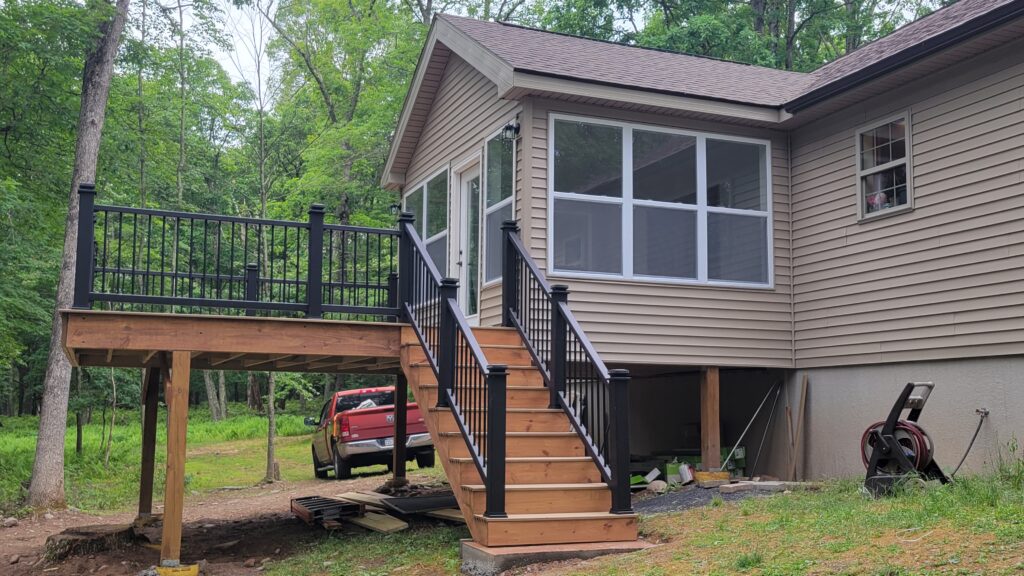
This wasn’t just a slap-on-a-deck-and-call-it-a-day project. Oh no! We extended the existing roof, built a fully insulated addition complete with electric and heating. And you know what’s really amazing? We matched the house so seamlessly that you might not even realize what’s changed. It’s like the addition was there all along.
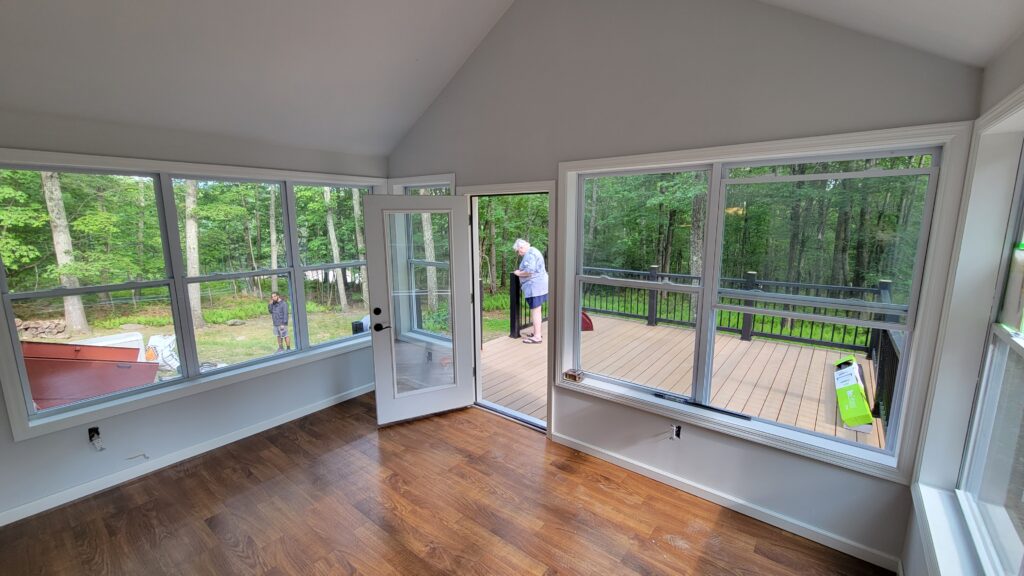
Butterfly Oasis: A Blooming Transformation
The Simon Family had this cute little kitchen garden, but they had a brilliant idea. They thought, “Why not turn it into a butterfly haven?” And that’s where we came into the picture.
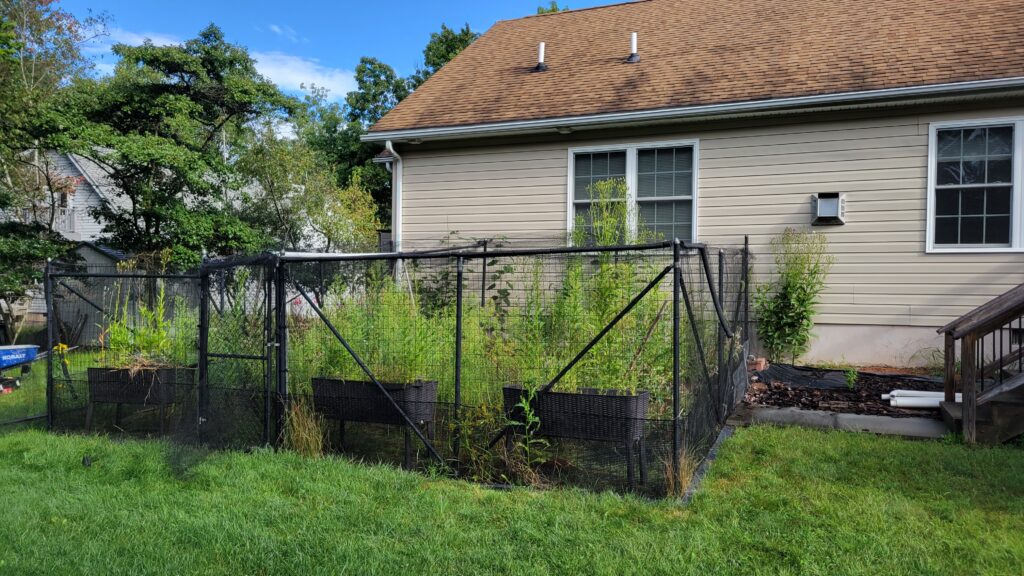
We brainstormed, sketched, and designed something truly magical – an arbor made of wood and wire fence, and let me tell you, it’s like an exclusive club for butterflies. The birds of prey? Nope, not invited!
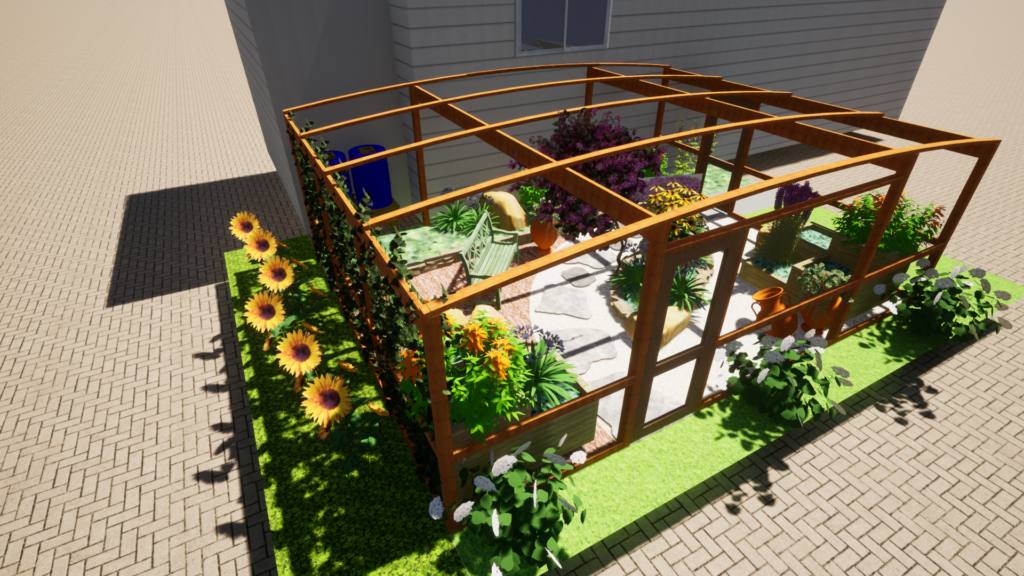
We added two charming entrances and a lovely stone path between the planters. But the real fun began when we picked out the perfect flowers to make the local butterflies swoon. Nectar? Check. Caterpillar food? Check. We’ve got it all covered!
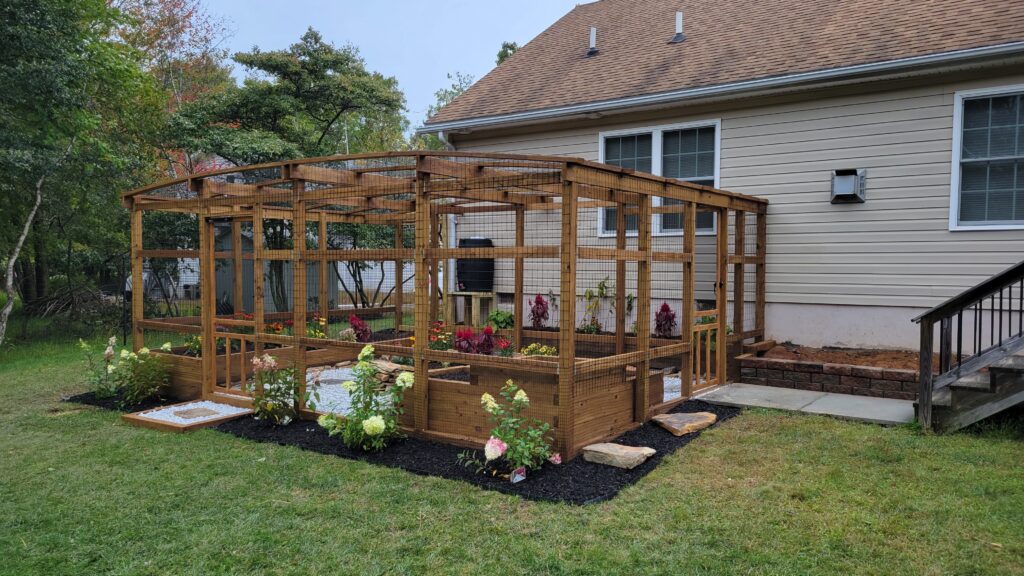
And guess what? We’ve got a nifty system that collects it from the downspout and a smart irrigation system to keep everything lush and thriving.
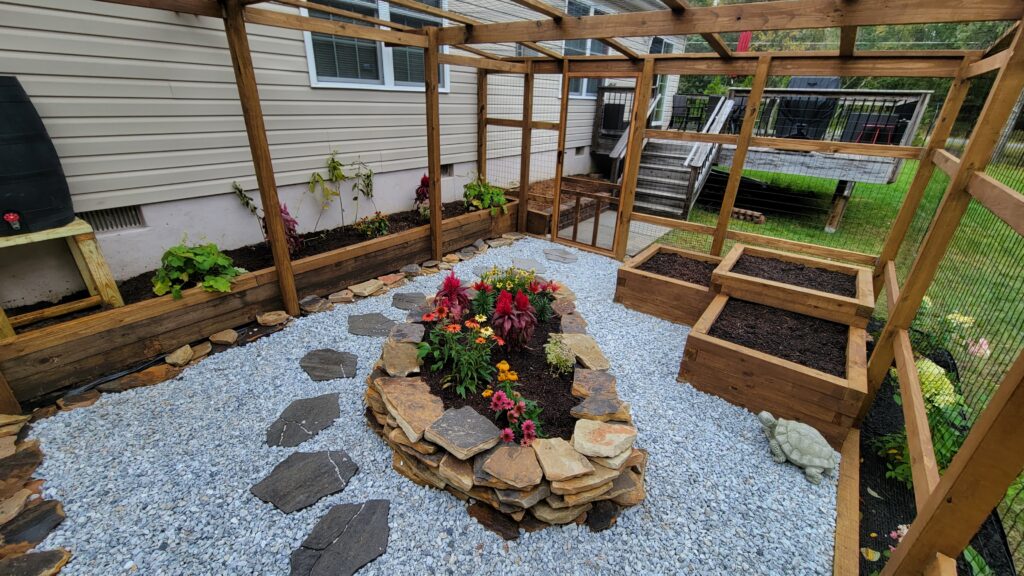
Spring can’t come soon enough, and we can’t wait to see this garden in full bloom, buzzing with butterflies and beauty. It’s going to be a sight to behold!
Deck Revival: From Disaster to Dreamy
When the homeowners gave us a ring, they were all gung-ho about this 24’x24′ deck project. They even started tearing up the floorboards themselves! But the damage turned out to be way more than they bargained for.
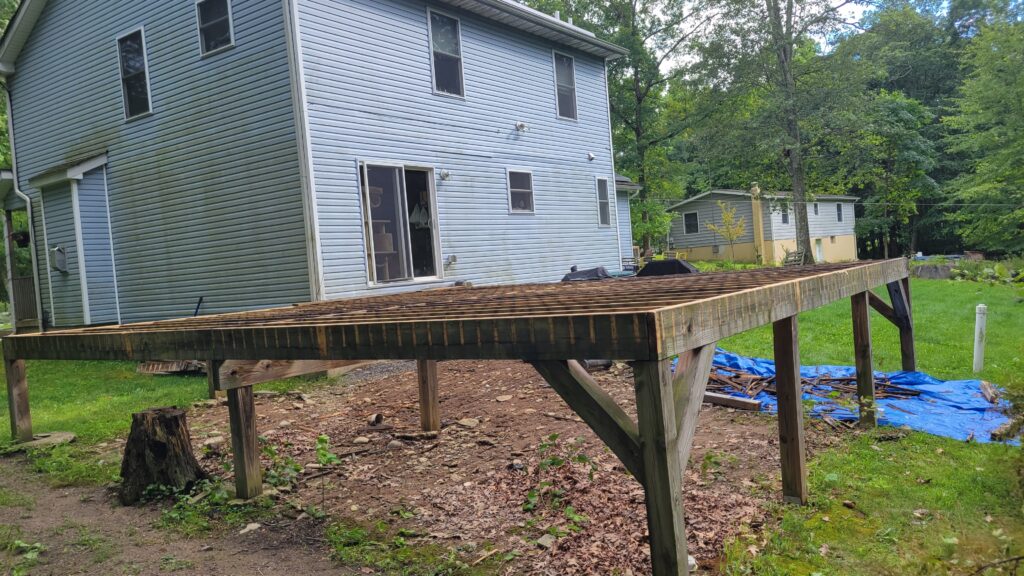
Well, that’s where we swooped in like deck-saving superheroes! Our team rolled up their sleeves and got to work, giving that deck the makeover it truly deserved. We rebuilt the entire structure from the ground up, making sure it was not just solid but also stunning.
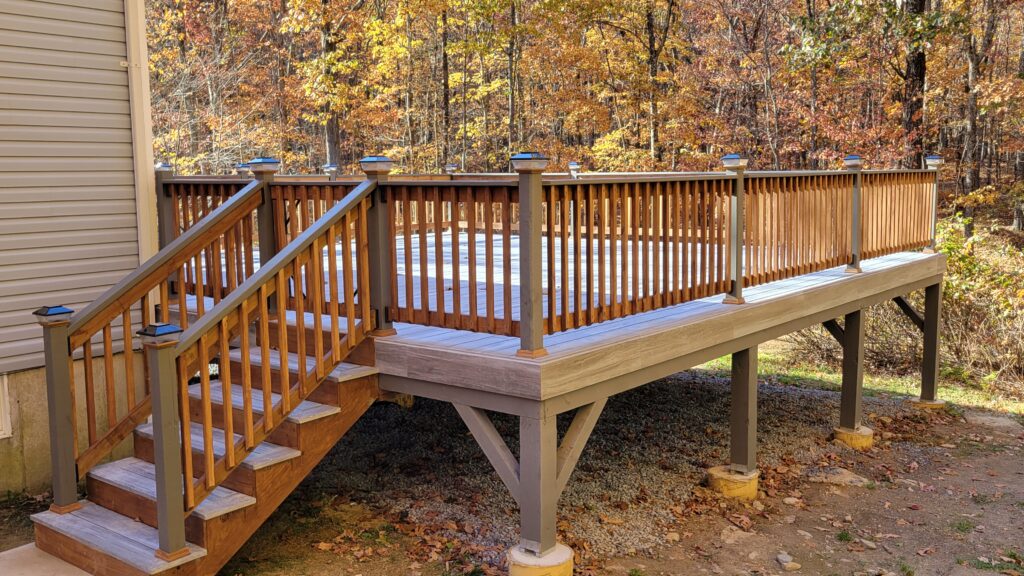
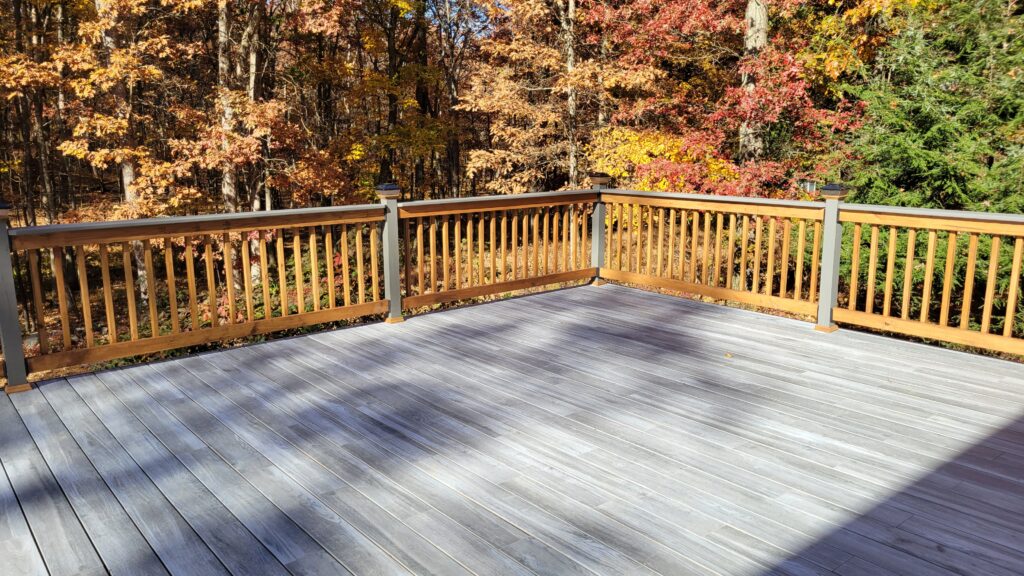
The Tanzite stone flooring is an absolute showstopper and the two-color wooden rails accentuate it beautifully, especially against the fall foliage. The homeowners couldn’t believe the transformation.
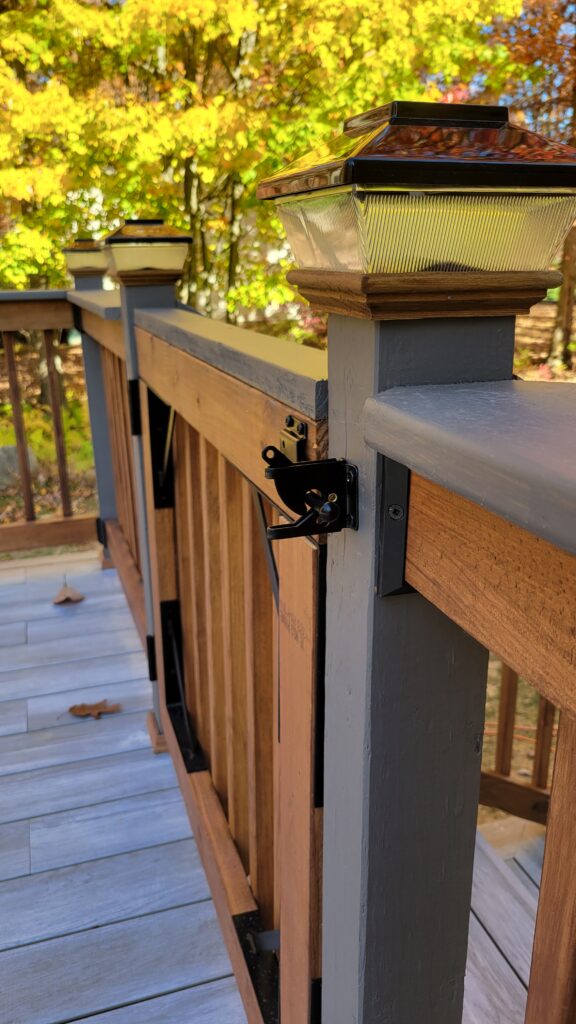
A Lakeside Porch Transformation
The owners of this gorgeous lakeside home are huge ski enthusiasts. The entire family would use this vacation home for winter getaways. But, they needed a cozy spot to peel off those ski layers after a day on the slopes. So, what did we do? We had this fantastic idea of framing in a part of their porch and installing those awesome Eze Breeze vinyl windows.
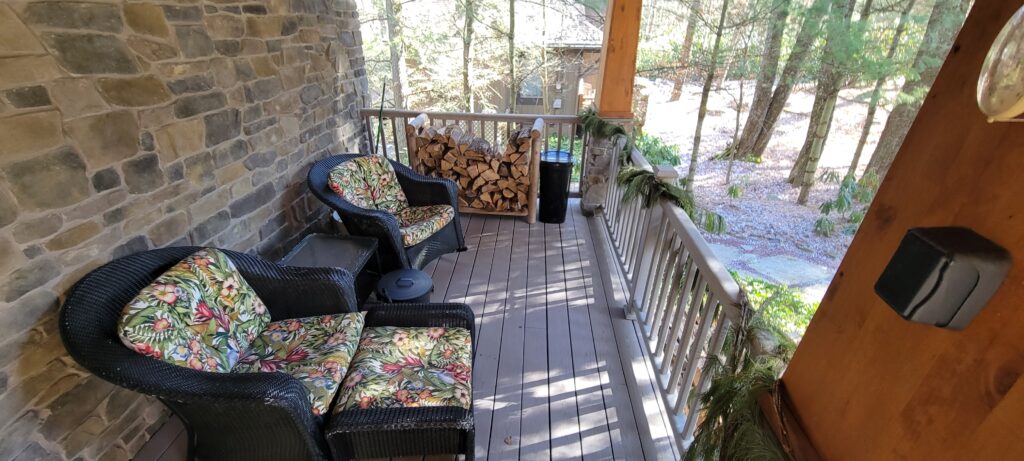
Now, let me tell you, it was quite the puzzle trying to frame around those arched beams and tapered columns. But guess what? We love a good challenge! And in the end, it was nothing short of a complete transformation.
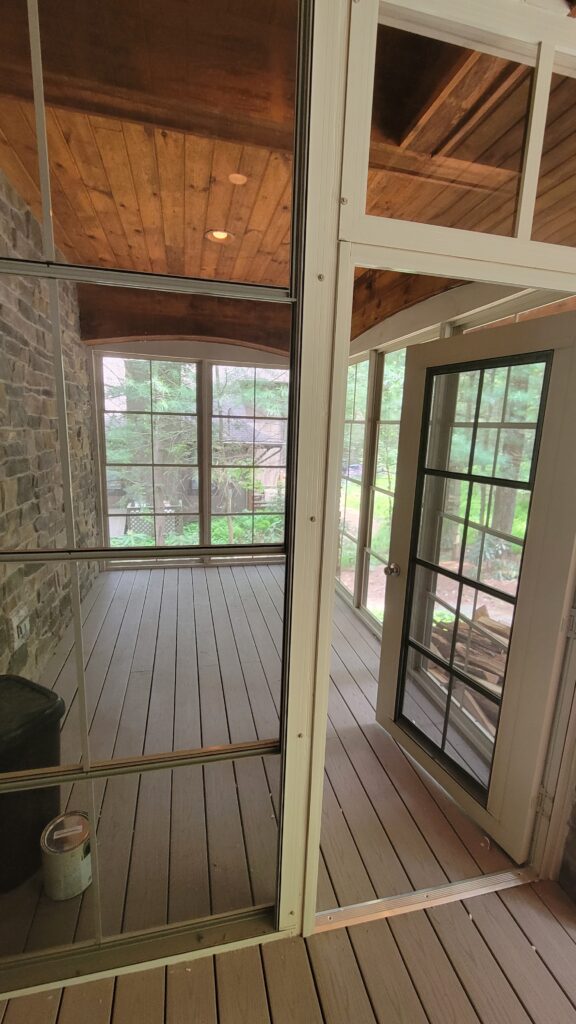
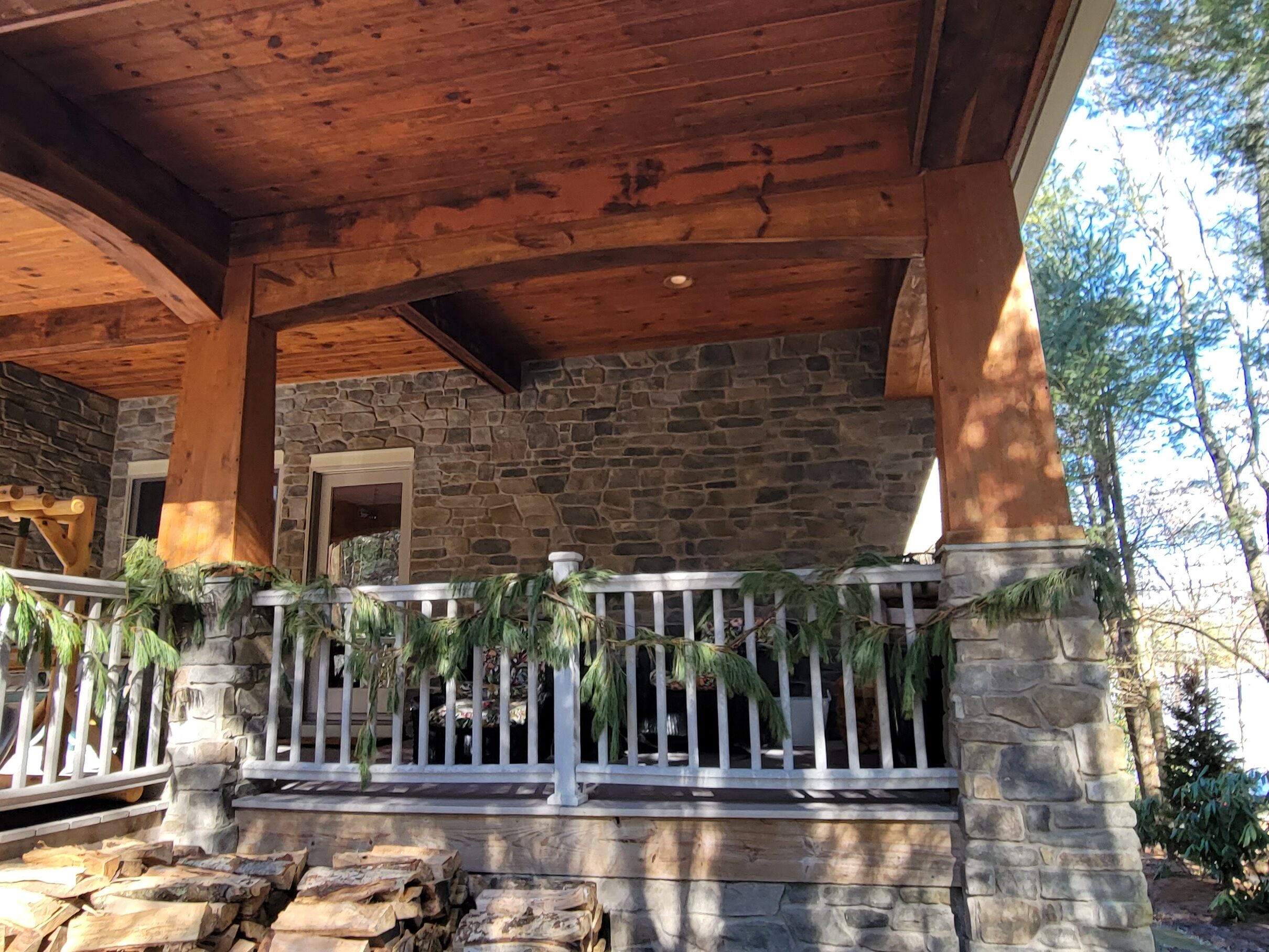
The magic of Eze Breeze windows is that they can be swung wide open during the warmer months, letting that sweet, refreshing breeze in through the screens. But when the winter chill sets in, you can snugly shut them and enjoy the cozy shelter they provide. It’s like a year-round slice of paradise right on your porch!
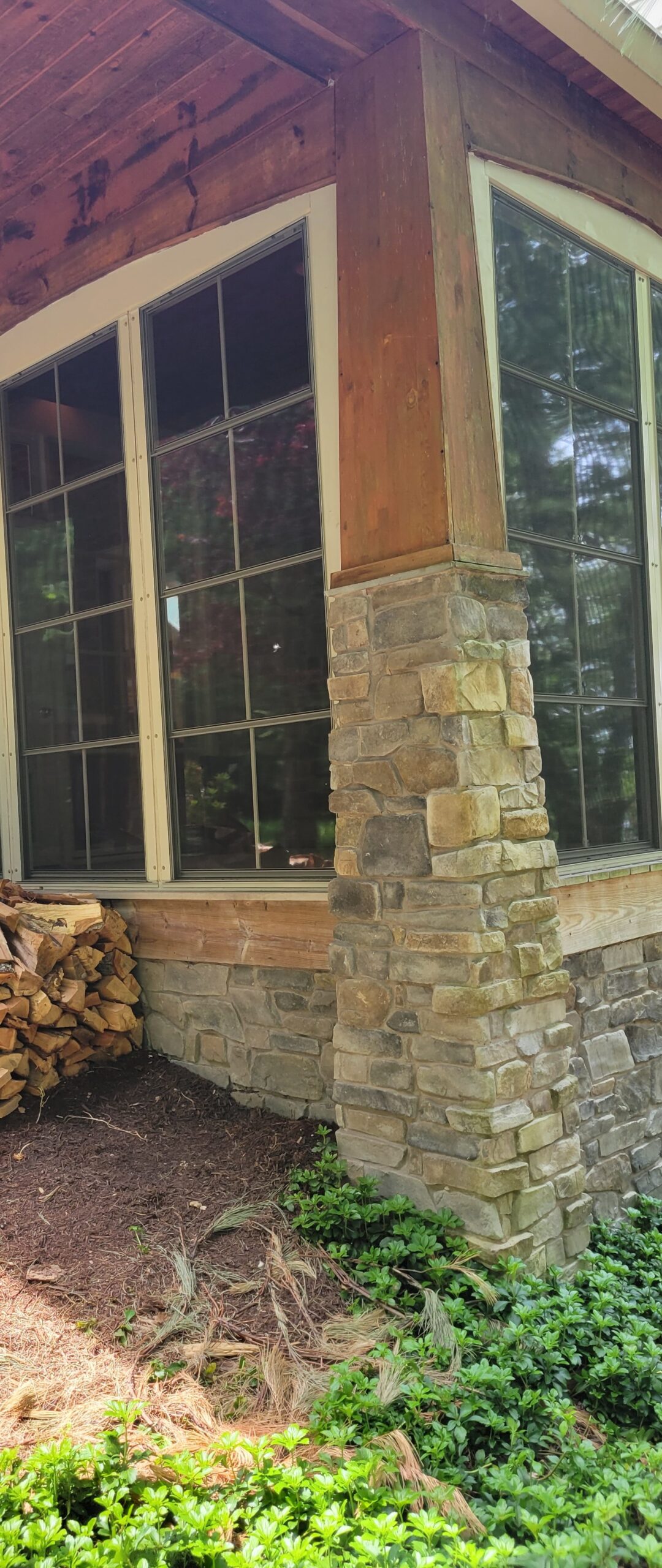
Rebuilding an Old Deck with Tanzite Stone Magic
Oh boy, let me tell you, this wooden deck was like a time traveler from yesteryears! It had definitely seen brighter days. But our fabulous homeowners, they were ready for a grand upgrade. So, what did we do? We waved goodbye to the old and welcomed in the new.
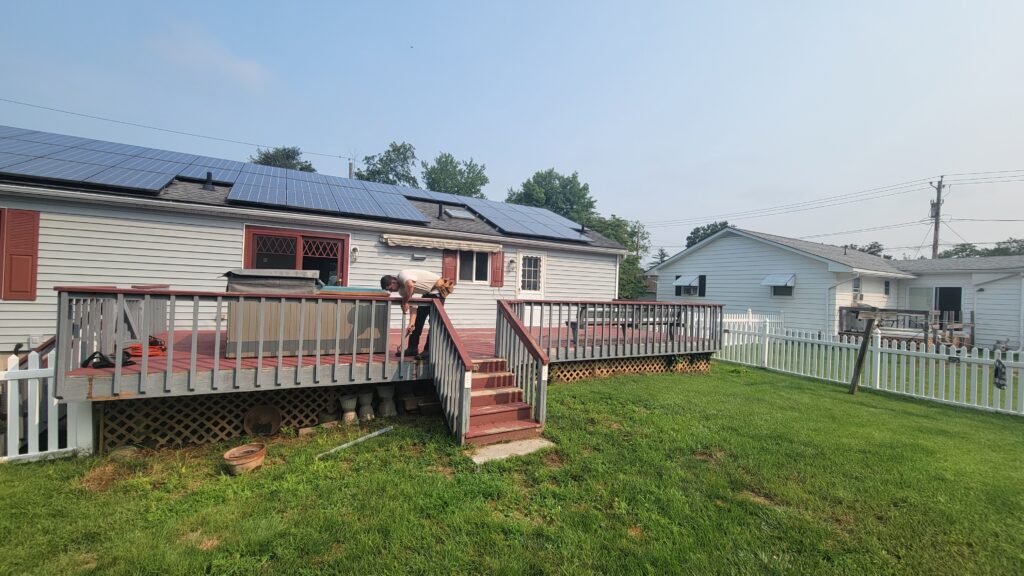
We transformed that worn-out wooden deck with the magnificent Tanzite stone decking. Now, this isn’t just any ordinary deck material. It’s like magic – it looks like wood, but it’s got superpowers! It’s fade-resistant, and scratches? Not a chance! Plus, because it’s made of stone, it keeps its cool even on the hottest summer days, unlike those sizzling composite decks.
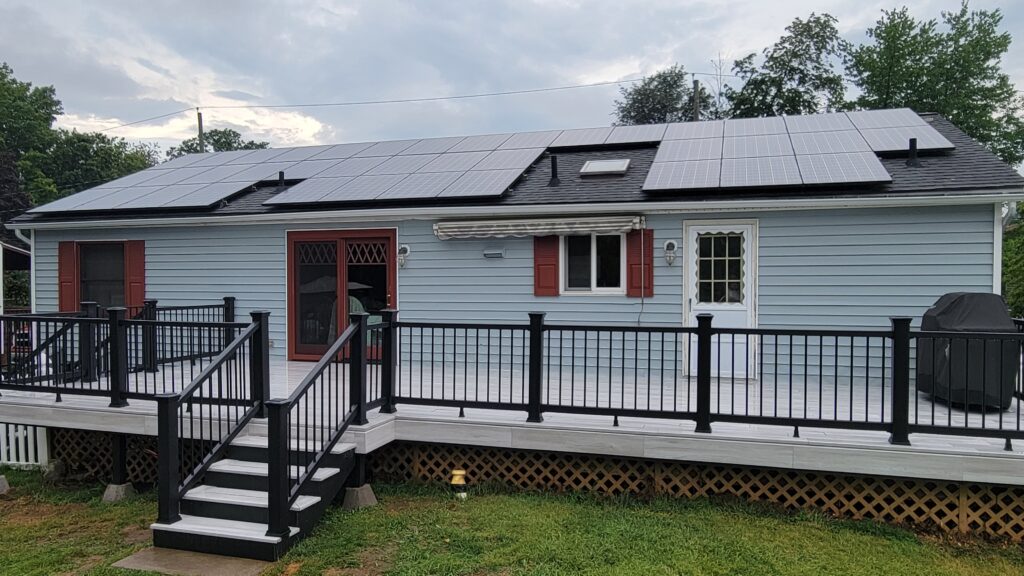
And that’s not all, folks! We didn’t stop there. We swapped out the old rails for some snazzy Trex Enhance railing. It’s all about those little details that make a big difference.
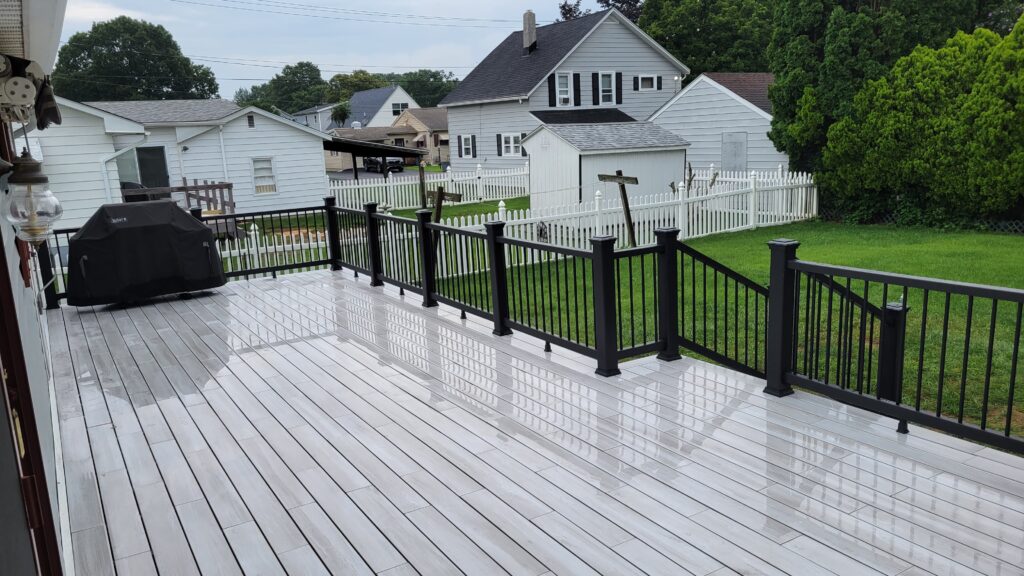
Deck Reimagined: From Neglect to Nighttime Delight
This poor old deck was in desperate need of some tender loving care after being left to the elements for years. It had seen better days, let me tell you. But here’s the kicker, it wasn’t just looking rough – it wasn’t even properly attached to the house. That’s a pretty common issue with those pre-90s Pocono houses.
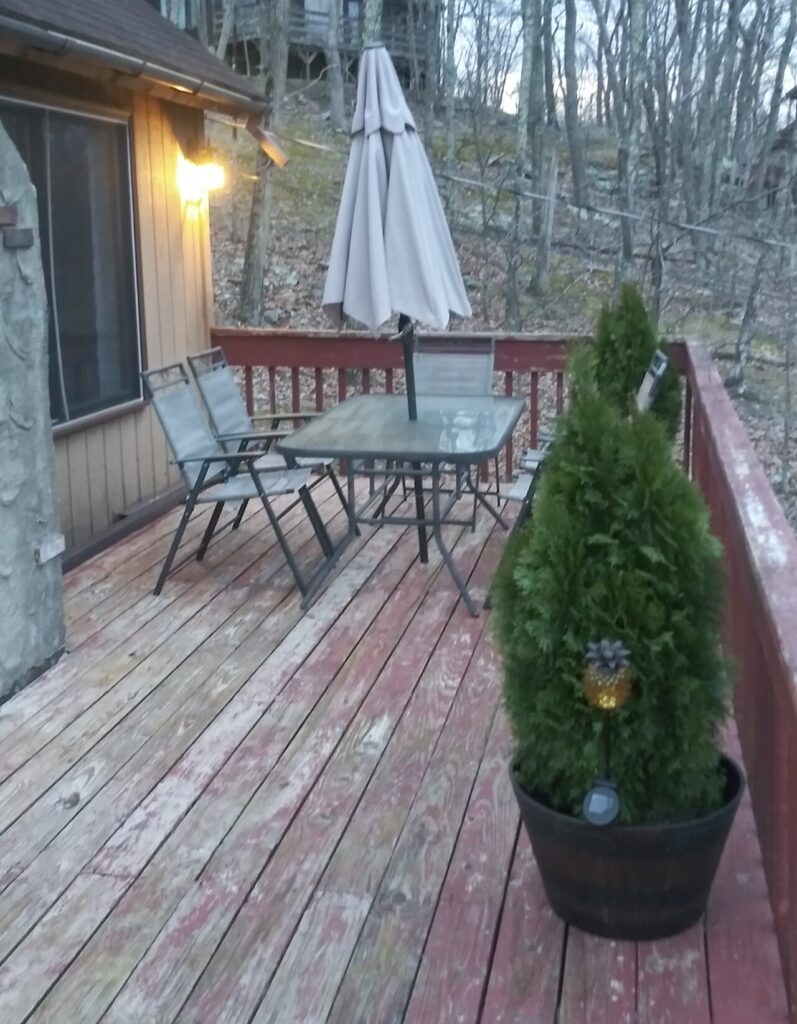
So, we rolled up our sleeves and got to work. The first order of business? We had to level that deck and secure it with some sturdy lag bolts. Safety first, right? Then, we replaced the rotten floor boards, gave it a good sanding, and dressed it up with a rich, solid wood stain. But we didn’t stop there! We decided to spruce up the whole place by upgrading the siding on the house to make the entire space more inviting.
Now, after all that, it was time to give this deck a modern facelift. We added sleek, contemporary railings and invested in some stylish furniture to create an utterly welcoming atmosphere.
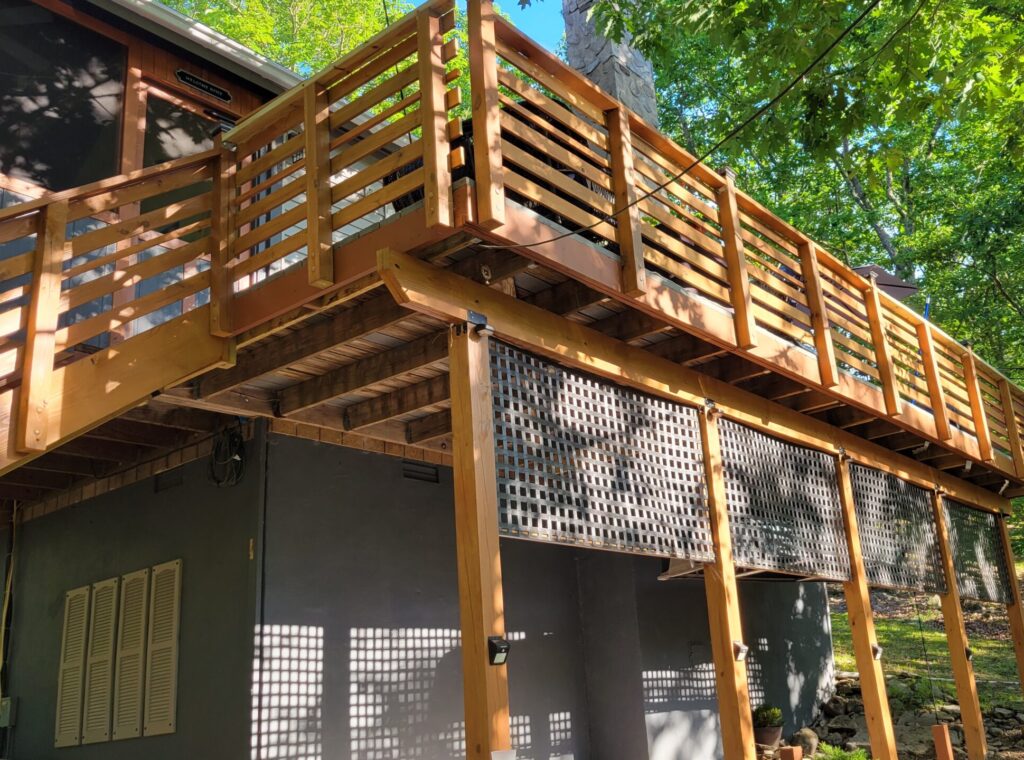
The fun doesn’t stop when the sun goes down! We threw in a firepit table to light up the night, and those bistro lights? They make sure everyone’s beaming smile is properly illuminated.
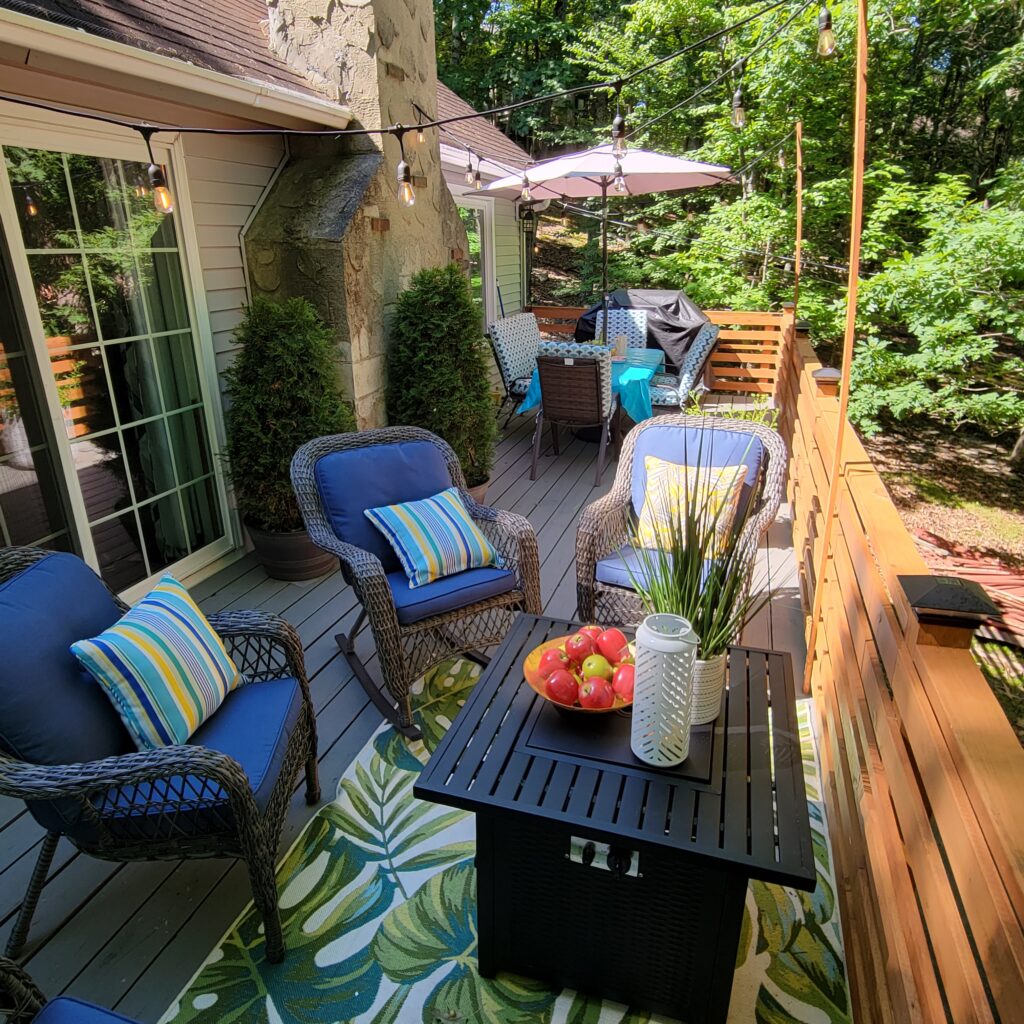
Finally, The Deck They Dreamed Of
This home was sorely missing any outdoor living space, as were the home owners. They love to entertain and spend time with family and friends.
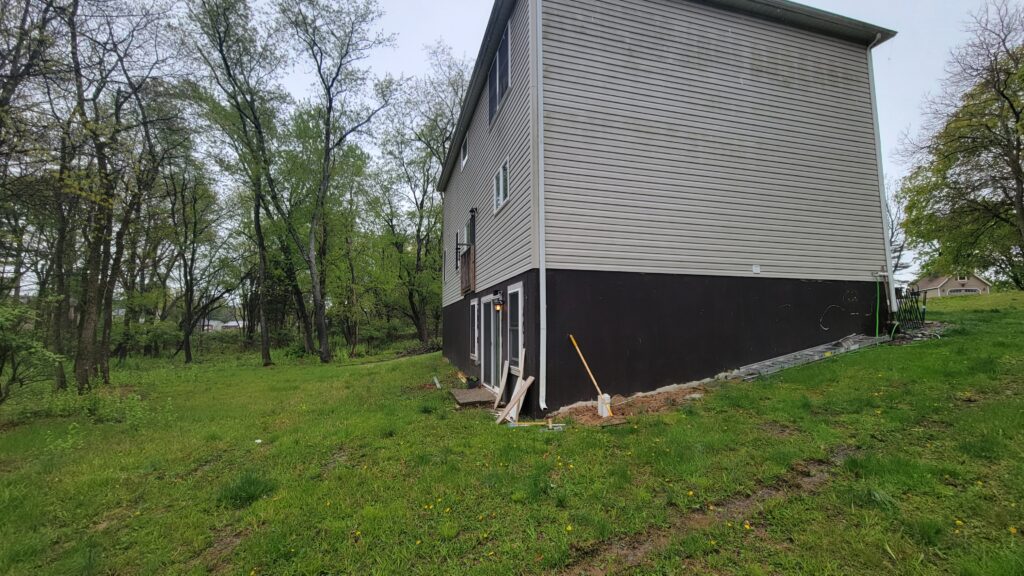
The house was designed for a back deck (sold as an upgrade) so it had a sliding door on the first floor blocked by a railing.
It was finally time to complete this home.
This exquisite new 12×26 foot deck made with Trex flooring, rails and fascia, not only enhances the aesthetics of the property but also provides a versatile outdoor space for relaxation and entertainment.
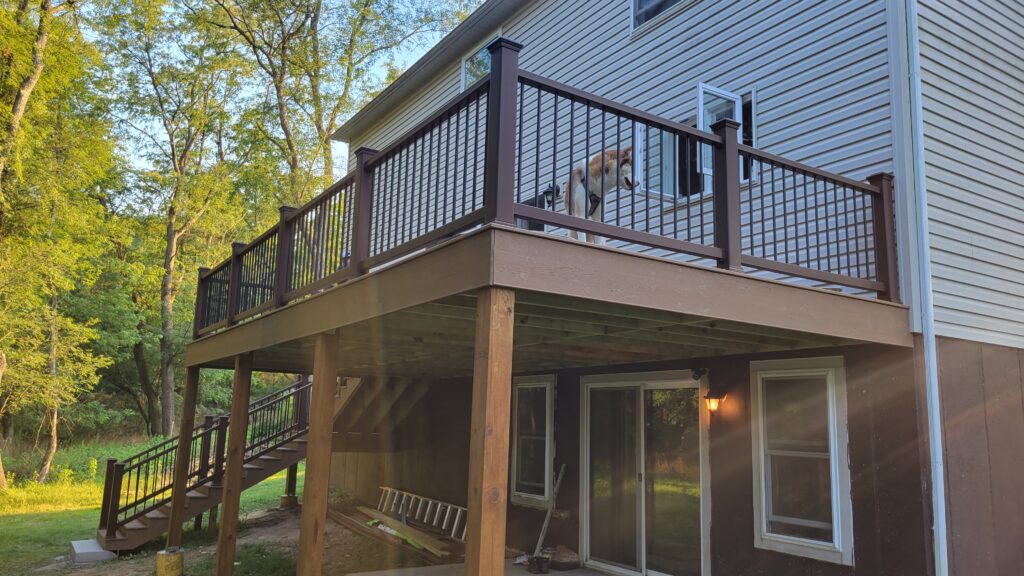
The deck was designed to seamlessly integrate with the existing architecture of the house, ensuring a harmonious and visually appealing result.
Neglected Screened Porch to Tranquil Retreat
This was the typical screened porch found in many Pocono homes. It’s lack of décor made it nothing more than a mud room and a refrigerator (when the weather permitted).
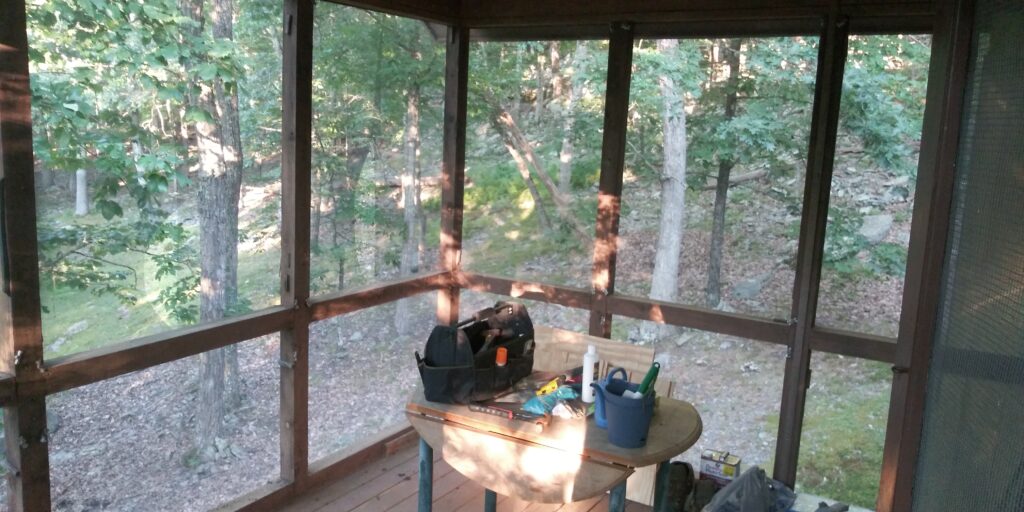
We started by closing the lower half of the walls to tamp down some of the cold breeze and to provide some privacy from the street.
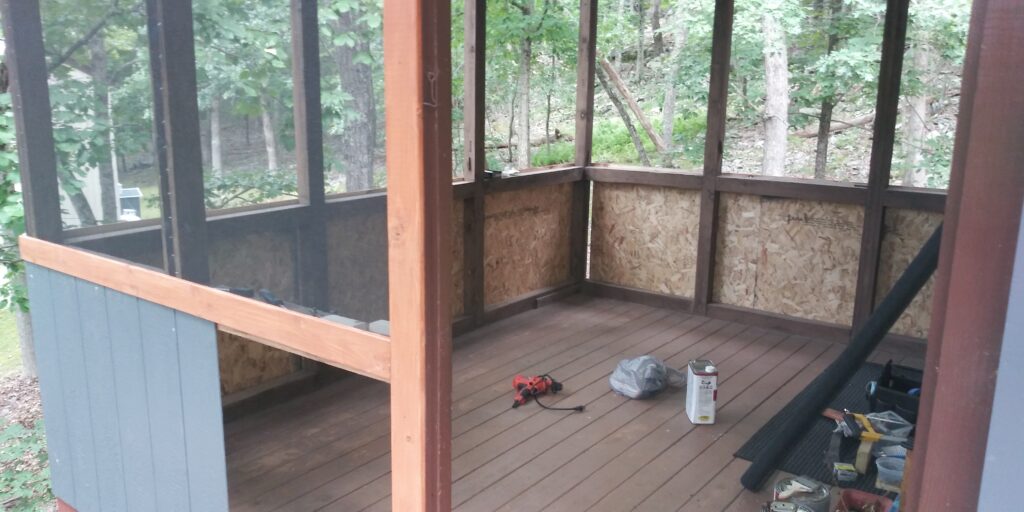
The new screened porch features beadboard wainscoting, new screens, and yes, new furnishings.
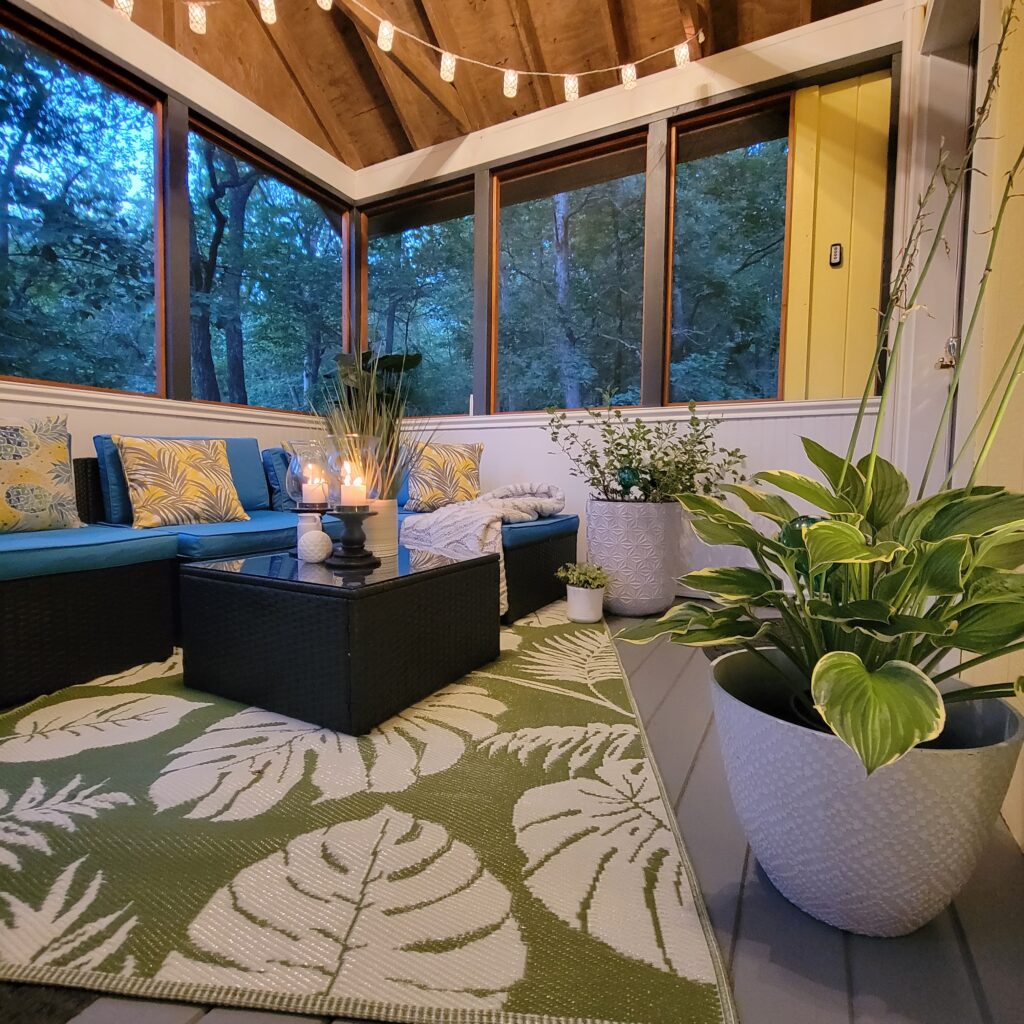
Now it is definitely a space that will get a lot of use, a true blending of indoor comfort and outdoor appeal.
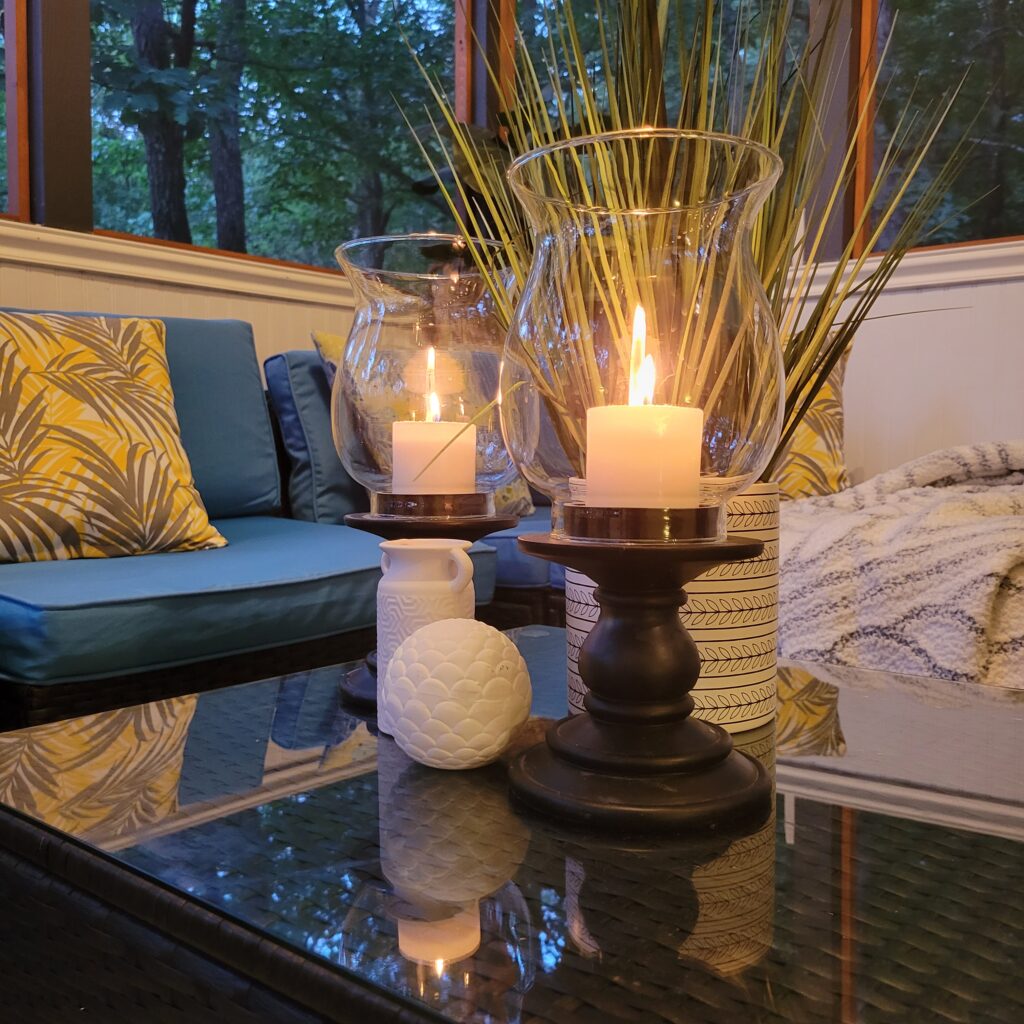
Enhancing Curb Appeal with a Colonial Portico
Well, let me tell you, we worked our magic once again, and this time, it was all about this lovely and functional portico. We got it up and ready just in the nick of time before winter rolled in. Now, why was this such a big deal? Because it had to perfectly complement and elevate the charming colonial style of the home.
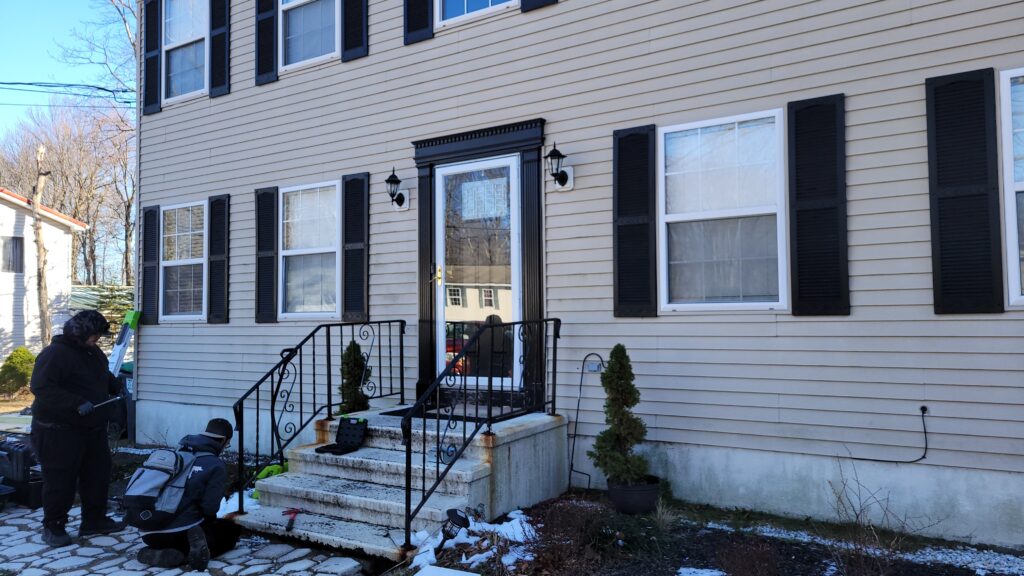
This portico isn’t just about looks; it’s about practicality too. It’s like a safety net for those slippery icy days, making sure there are no unexpected slips. And you know what else? Those Amazon deliveries and packages, they won’t have to endure the rain and snow anymore. Plus, it’s like a bridge connecting the great outdoors to the cozy indoors, giving the whole place that warm and welcoming vibe.
But wait, there’s more! The curb appeal? Oh, it’s through the roof! This portico, it’s like the home’s new best friend, adding that extra touch of elegance and charm that makes you stop and admire.
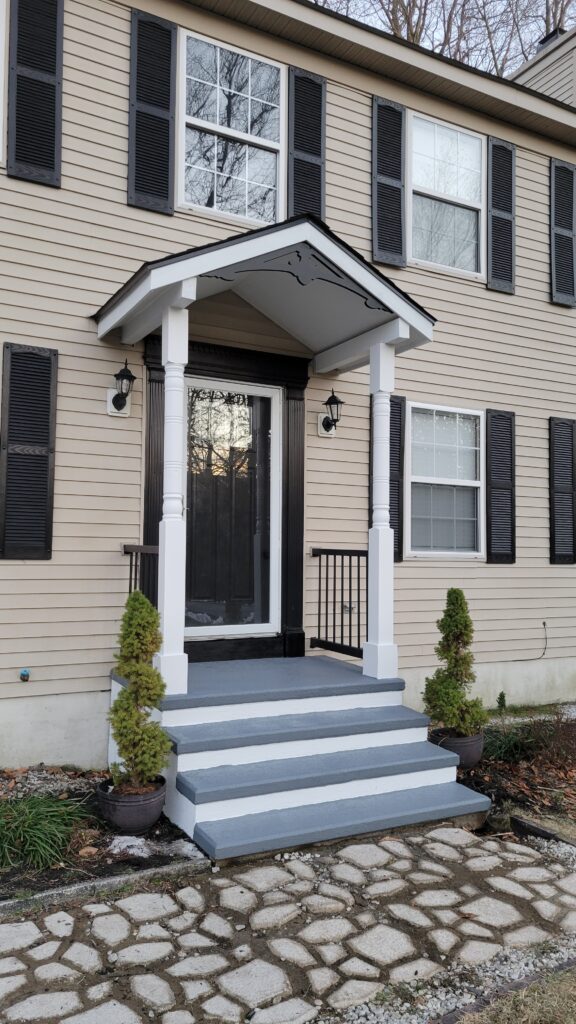
3D Designs for Outdoor Spaces
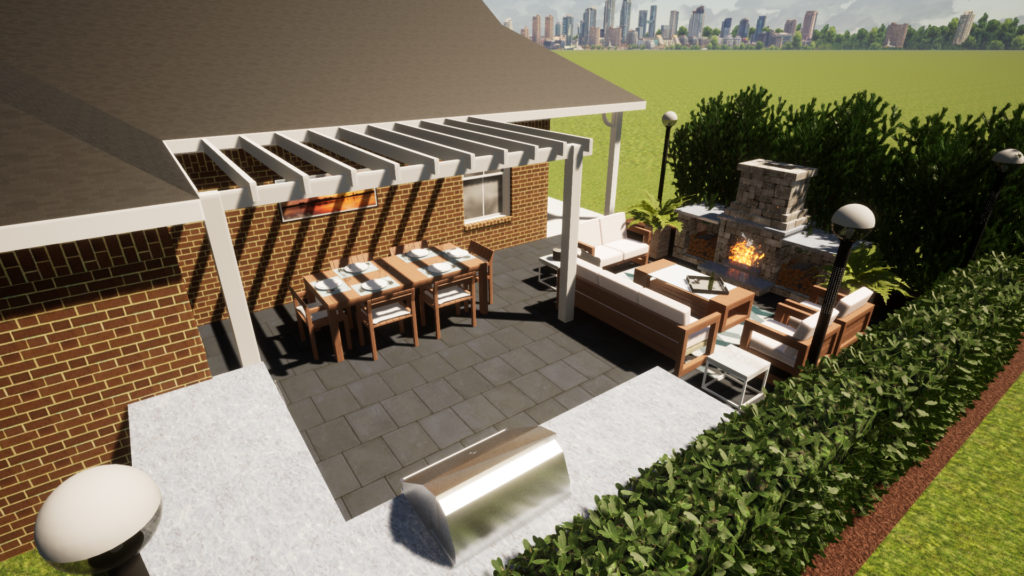
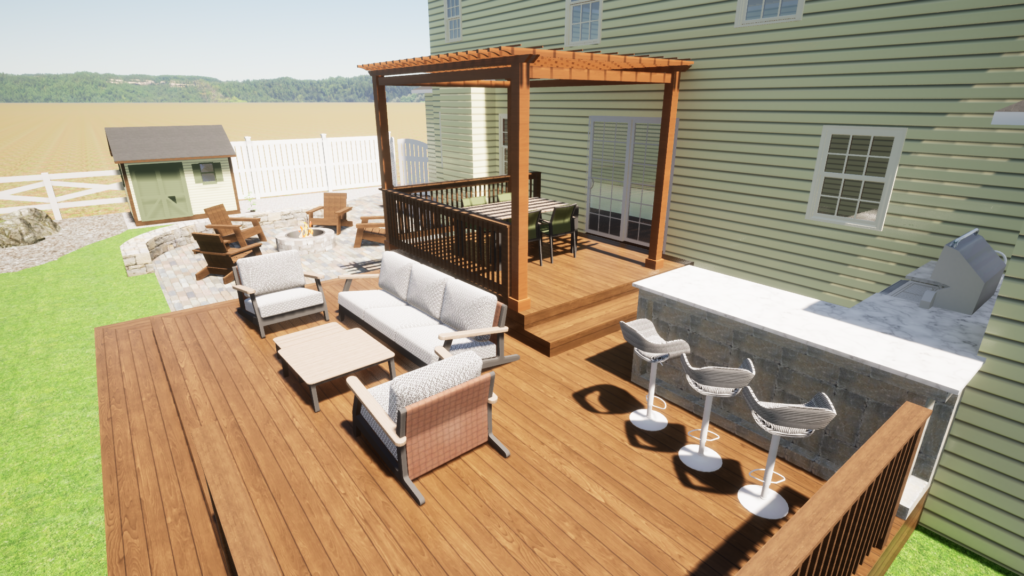
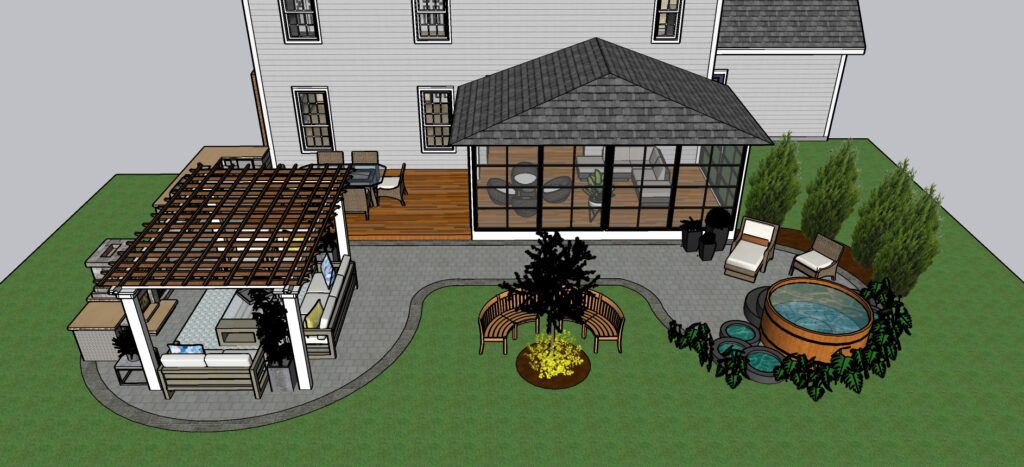
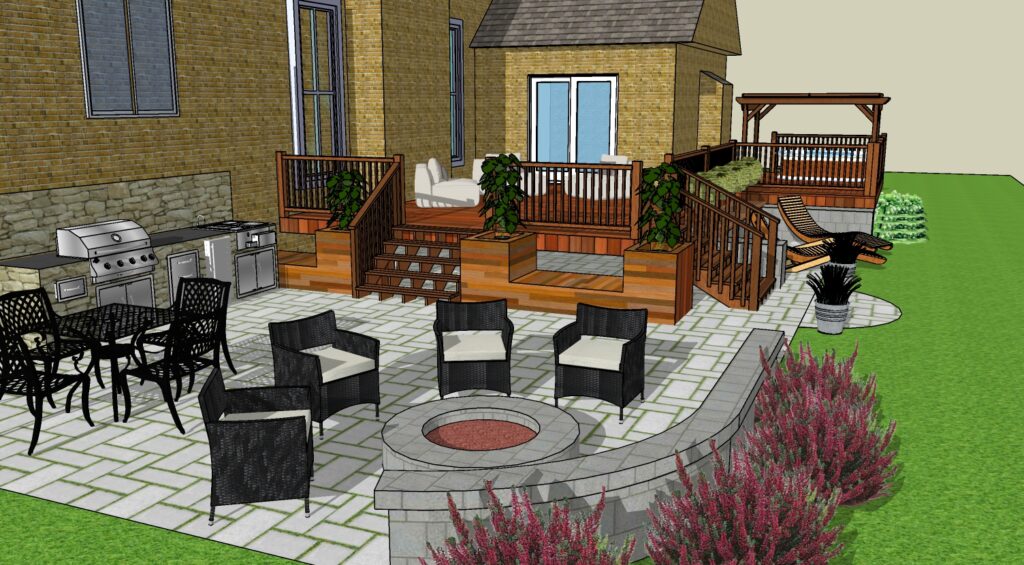
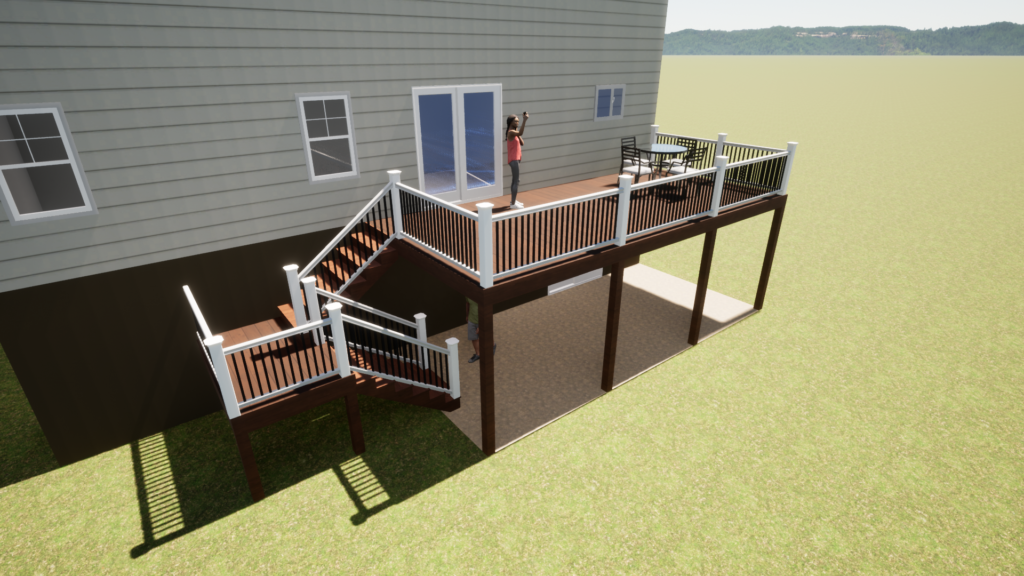
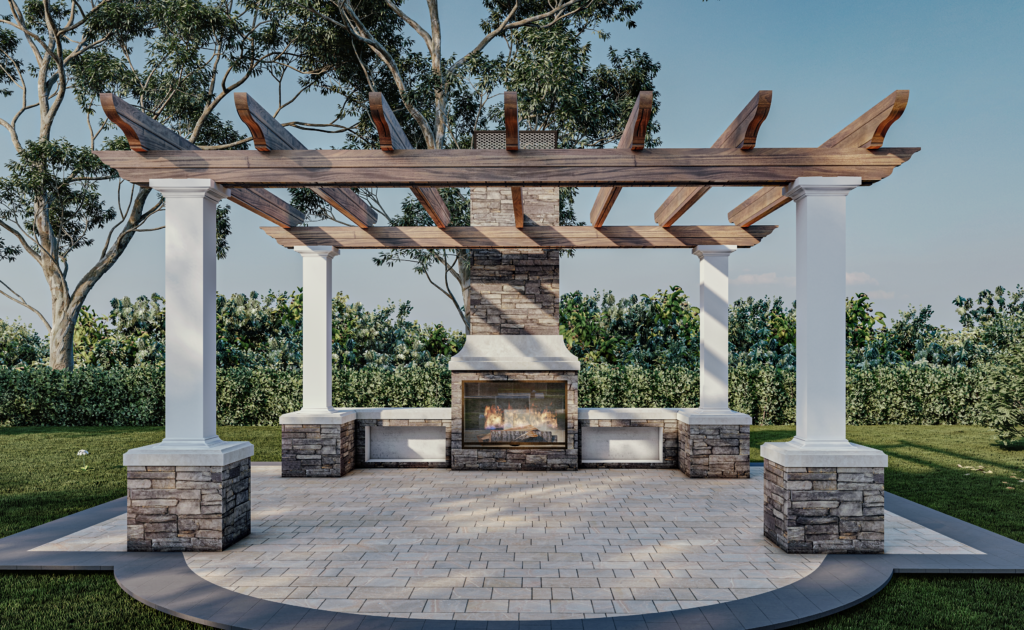
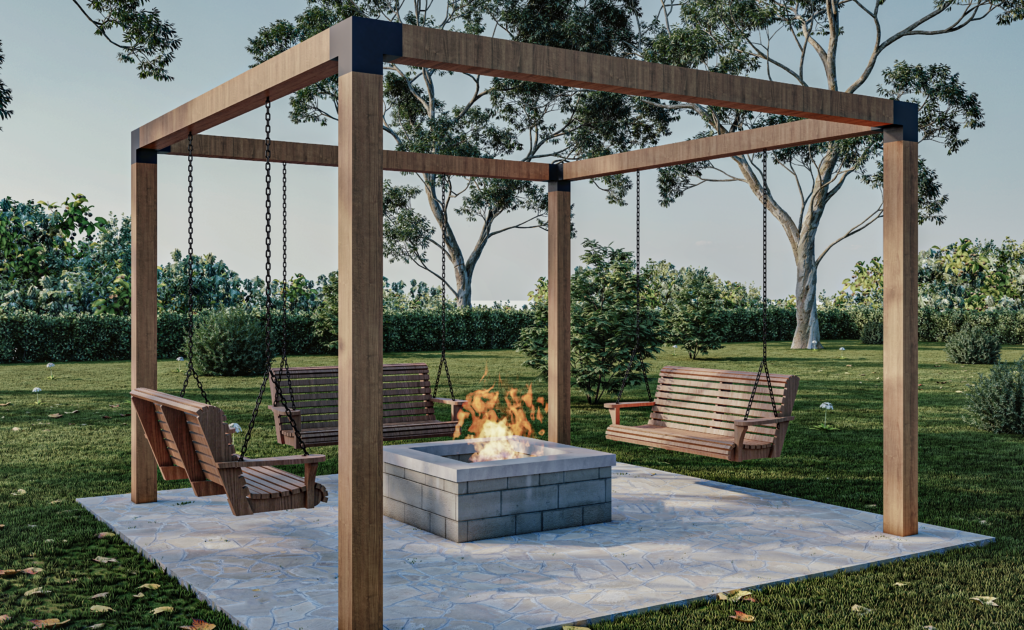
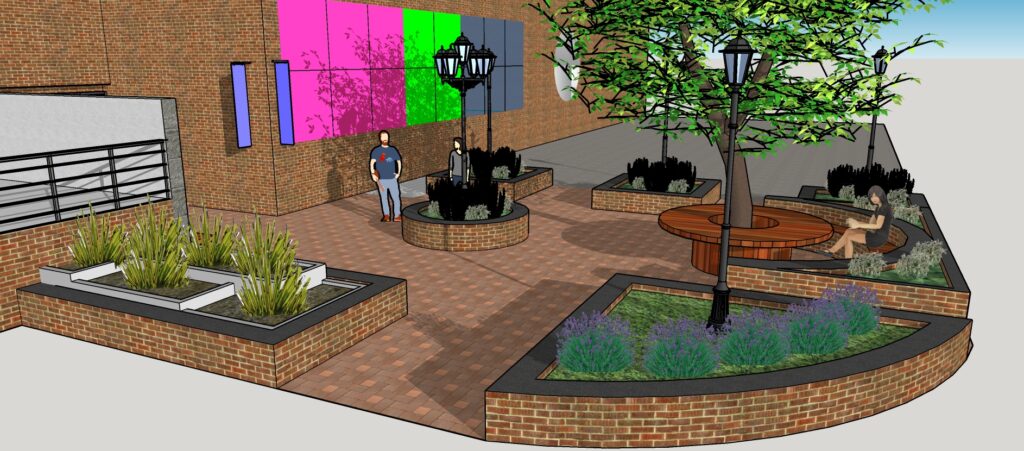
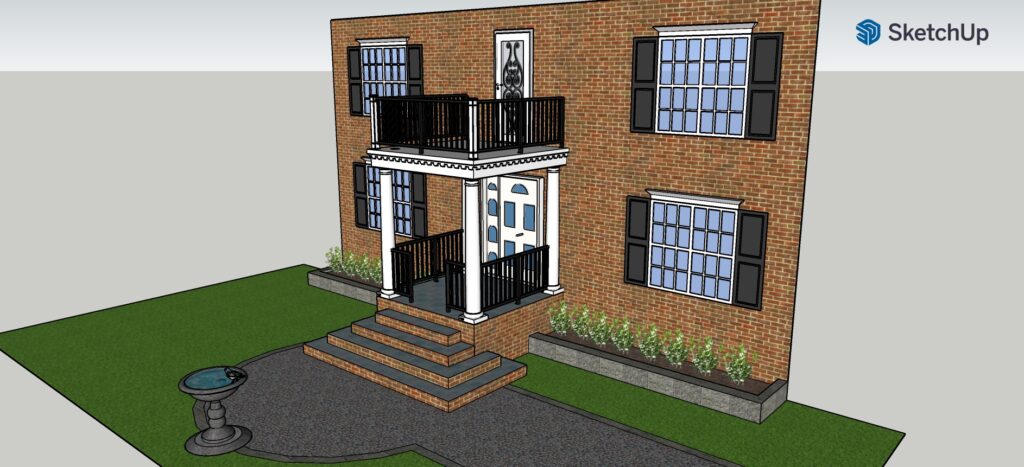
Interior Design
A Full Condo Remodel
This was some interior design work I had the pleasure of doing over the winter. The old apartment had a tight alley kitchen and old fashioned layout.
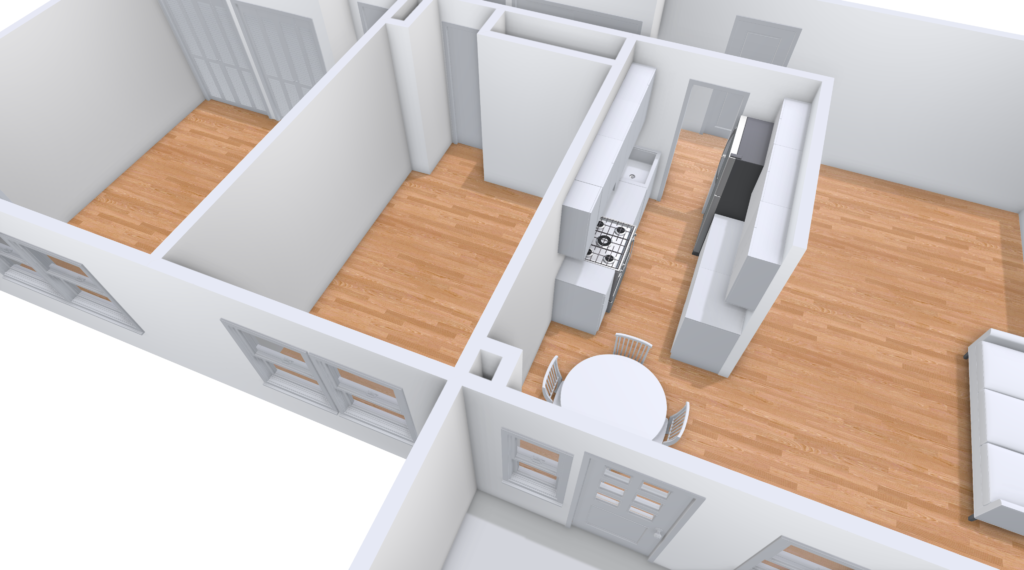
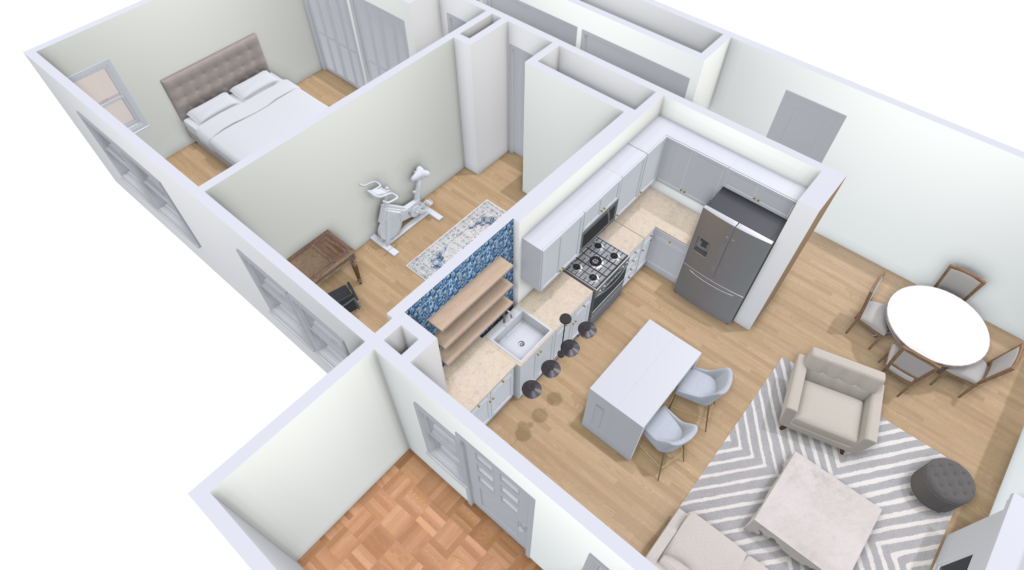
The project involved a total rehab, new bathroom, kitchen, bedrooms, foyer, and flooring throughout. We also changed the floorplan.
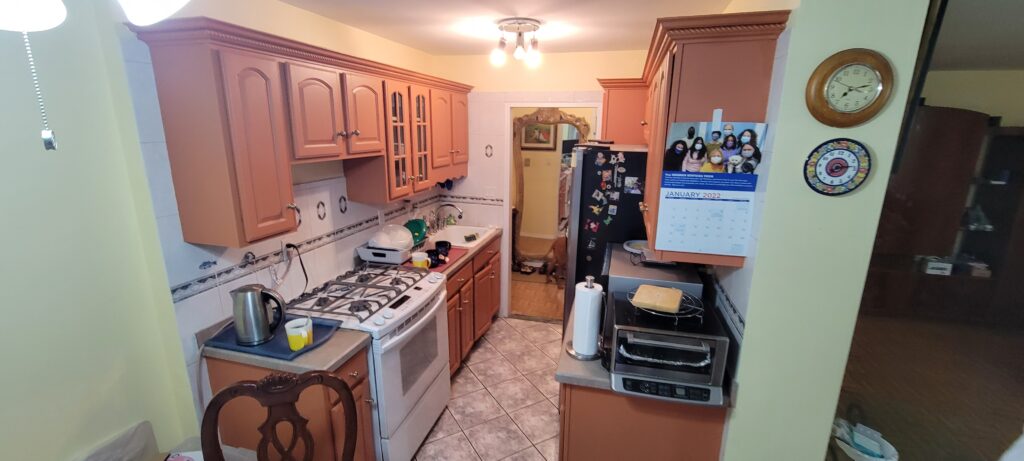
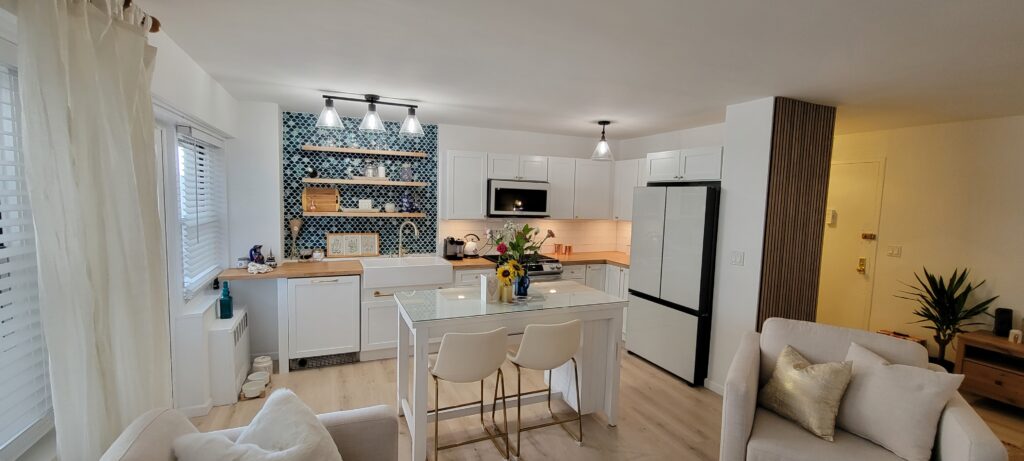
The homeowner loves Scandinavian design, but also elements of Moroccan, Modern Farmhouse, and Boho. I managed to work it in. Below you can see some of the stunning results.
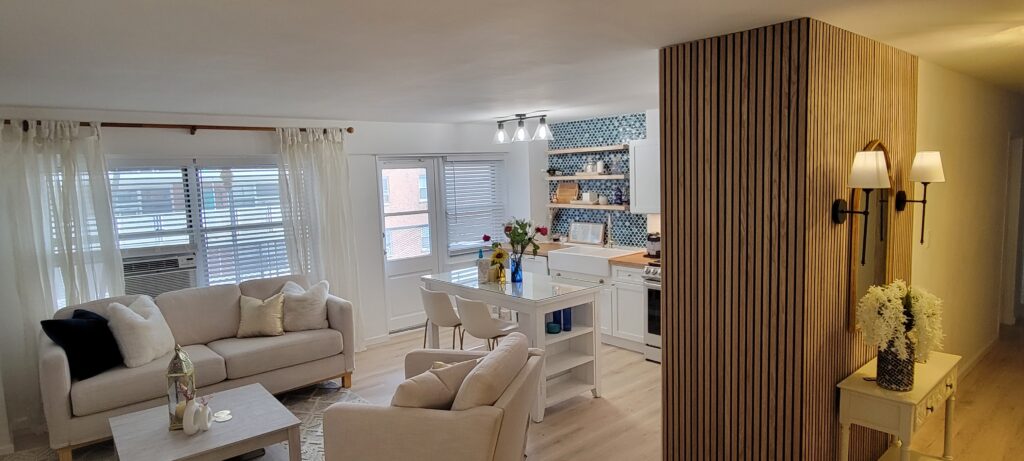
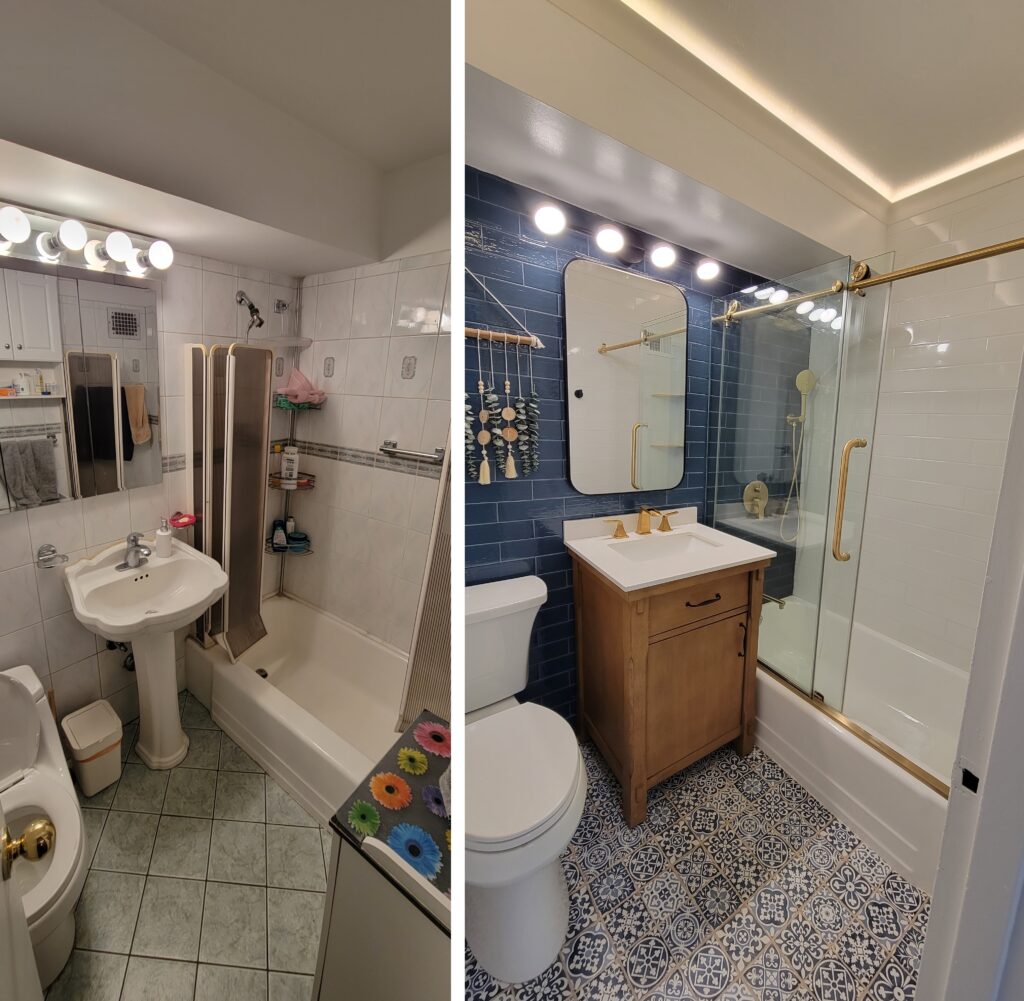
A Stylish Living and Dining Room
Before Pocono Exteriors was a thing, I took on this project for a good friend. She was ready to upgrade her living space to something that reflects her style and sophistication.
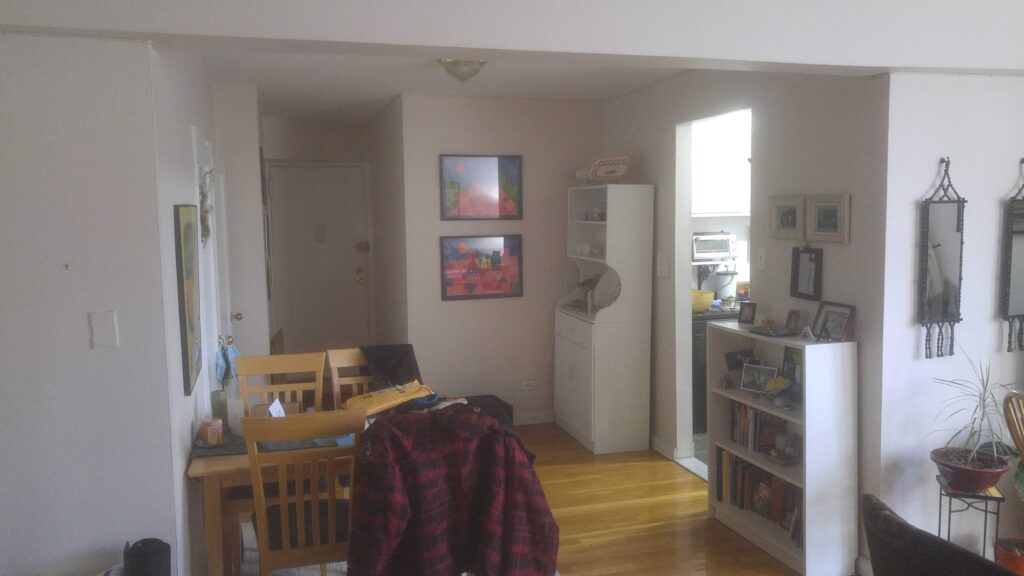
She had an appreciation for the mid century look, and boho vibe. I gave her a look all her own, selecting new pieces and palettes, a new layout and flow. She’s now enjoys entertaining in her dining room and meditating in her living room.
