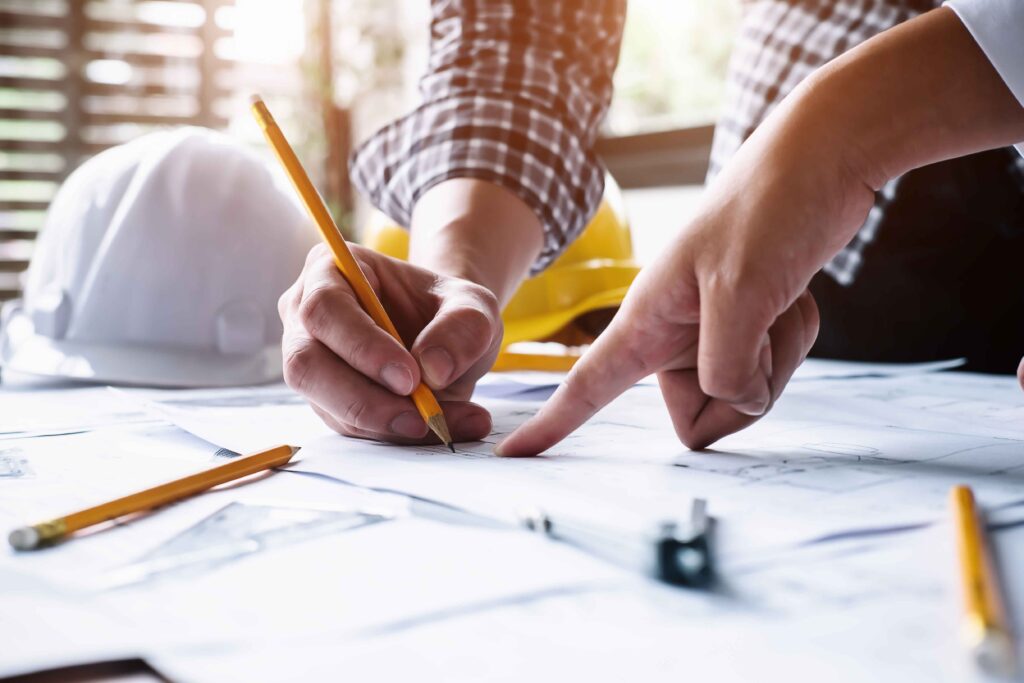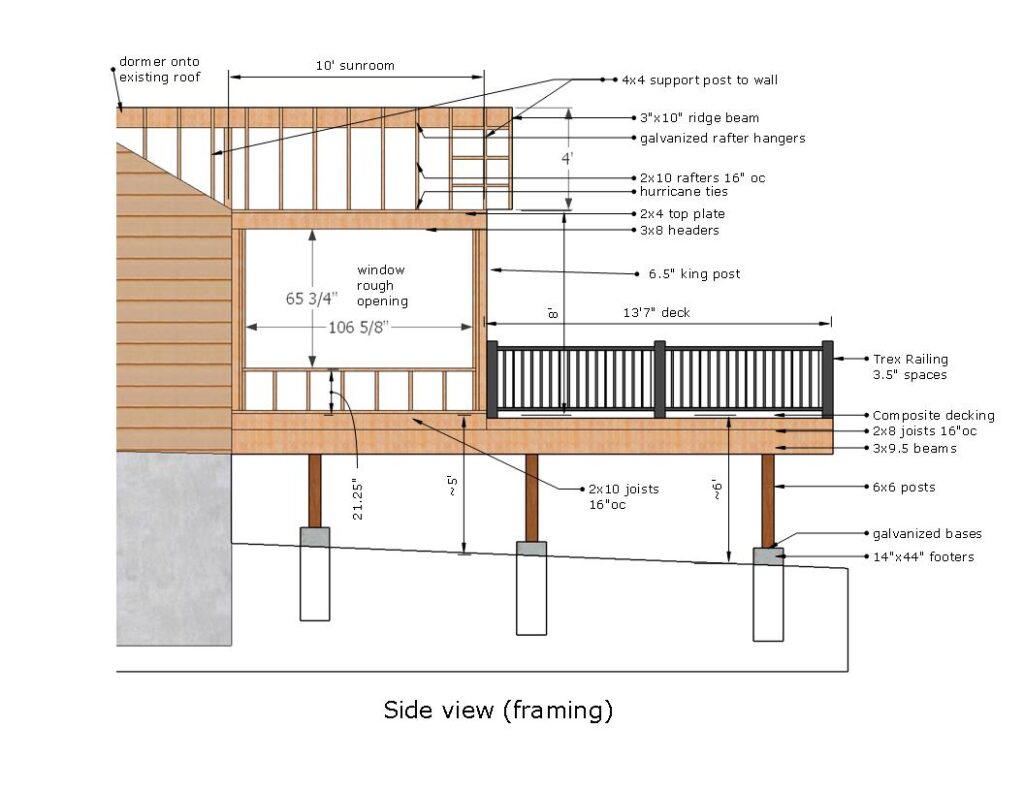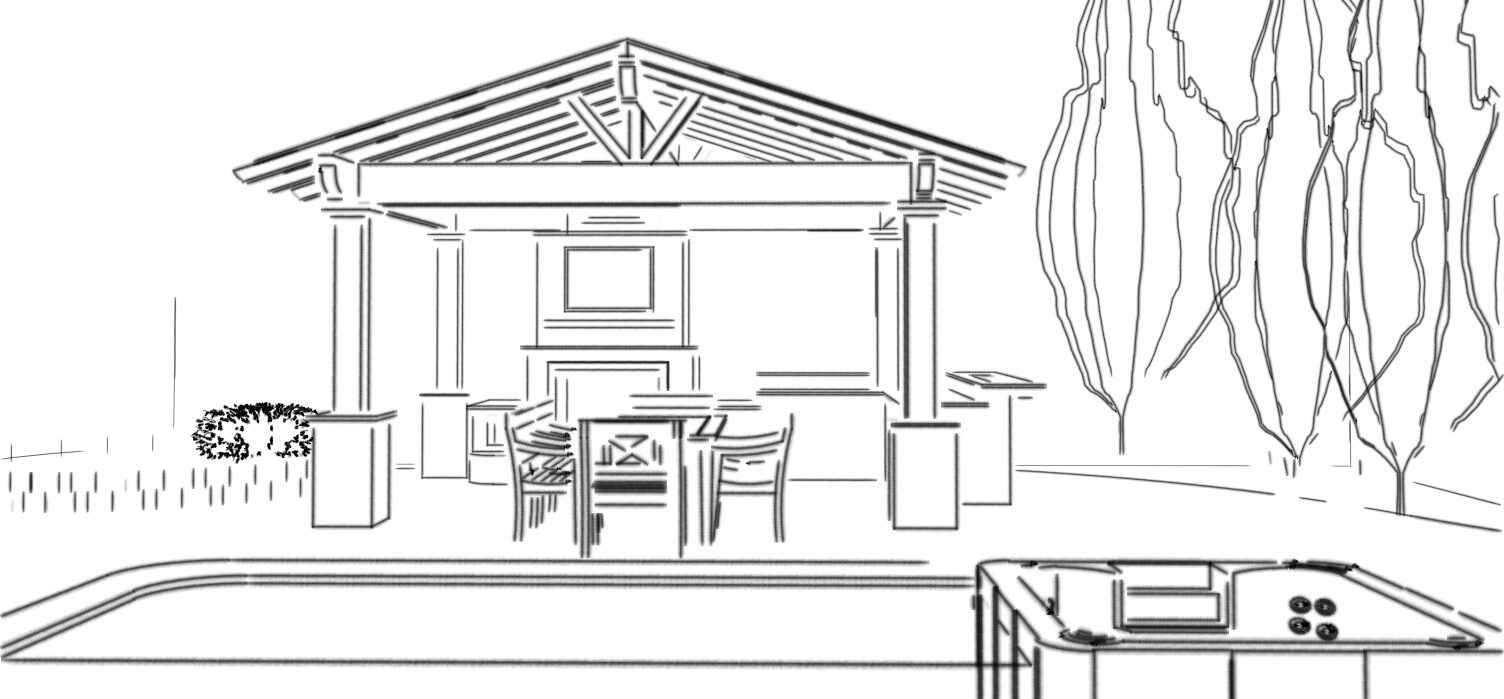At Pocono Exteriors we offer:
Design

We offer a design service to kickstart your major outdoor living space project. For just 5% of your total expected budget, you can expect a comprehensive and personalized approach tailored to your needs and preferences. This includes:
- Initial Consultation: We’ll start by discussing your vision, goals, and budget for the project. This will help us understand your needs and preferences better.
- Site Analysis: We’ll conduct a thorough analysis of your outdoor space, taking into account factors like site conditions, views, sun exposure, and existing features.
- Concept Development: Based on our initial discussions and site analysis, we’ll develop conceptual design ideas that capture the essence of your vision for the outdoor space.
- Design Development: Once you approve a concept, we’ll further develop the design, including detailed plans, 3D renderings, and material selections, to bring your vision to life.
- Collaboration and Feedback: Throughout the design process, we’ll collaborate closely with you, seeking your feedback and input to ensure that the design meets your expectations.
- Final Design Presentation: We’ll present the final design to you, including all plans, drawings, and material selections.
- Construction Documentation: Once the design is finalized, we’ll prepare detailed construction documents and specifications to facilitate permitting and guide the construction process.
Installation

As registered and insured PA Home Improvement Contractors, we can manage the entire construction/installation of our outdoor living space. This includes:
- Pre-Construction Preparation: Before construction begins, we’ll finalize the construction schedule, secure any necessary permits, and prepare the site for construction.
- Site Preparation: This includes clearing the site, grading, and preparing the foundation for the outdoor living space features.
- Foundation and Structure Installation: This involves building the foundation and structures such as decks, patios, pergolas, and retaining walls, following the design specifications.
- Utility Installation: If your outdoor living space includes features like outdoor kitchens, fireplaces, or water features, utilities such as plumbing, gas, and electrical lines will be installed.
- Construction of Features: This includes the construction of features like seating areas, fire pits, outdoor kitchens, and any other custom elements included in the design.
- Planting and Landscaping: If landscaping is part of the project, plants, trees, and shrubs will be selected and planted to enhance the beauty of the outdoor space.
- Finishing Touches: This includes adding finishing touches such as lighting, furniture, accessories, and any other decorative elements to complete the outdoor living space.
- Quality Control and Inspection: Throughout the construction process, quality control measures will be implemented to ensure that the work meets high standards. Inspections may also be conducted to ensure compliance with building codes and regulations.
- Project Completion and Handover: Once construction is complete, a final walkthrough will be conducted to ensure that everything meets your expectations. The outdoor living space will then be handed over to you for your enjoyment.
Overall, you can expect a well-managed construction process that follows the design specifications closely, resulting in a high-quality outdoor living space that enhances your lifestyle and adds value to your home.
.
It all starts with a discovery call

Tell us about your space and your needs and schedule a call at a time of your choosing. We will call you to review the project and discuss working together.
Permit Drawings

Good code-compliant drawings are required for the permitting process, and advisable for construction. If you need professional drawings that will make your inspectors happy and ensure your builders are building to code, we got you covered. We can create drawings for decks, stairs, and even home additions.
- Initial Consultation: We’ll start by discussing your project and determining a price based on complexity.
- Site Visit: Once you’re ready, we’ll visit with you to better understand your vision, asses the site conditions, and take measurements and photos.
- First Draft: Within 7 days we will email you the drawings you need for your permit process and builder.
- Revisions: Whatever changes are requested by the municipality, we will revise accordingly and provide you with the new files.
- Engineering: In rare cases, municipalities request an engineer signoff, or engineered plans. In such cases we can furnish these for an additional fee.



